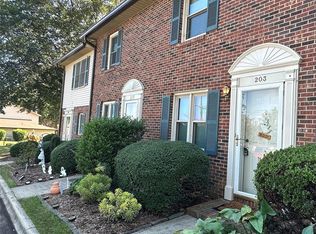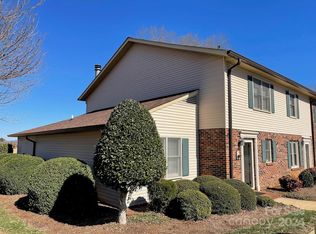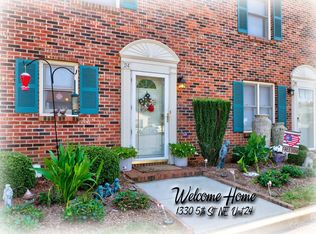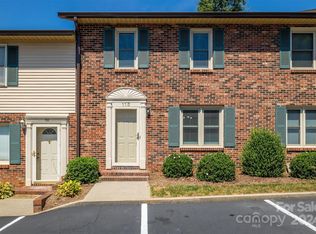Closed
$225,000
1330 5th St NE APT 191, Hickory, NC 28601
3beds
1,452sqft
Townhouse
Built in 1981
0.05 Acres Lot
$230,400 Zestimate®
$155/sqft
$1,682 Estimated rent
Home value
$230,400
$219,000 - $242,000
$1,682/mo
Zestimate® history
Loading...
Owner options
Explore your selling options
What's special
Beautiful townhouse located in desirable Tara Woods Community. This spacious end unit has so much to offer! French doors lead to a gorgeous primary bedroom on main level with vaulted ceilings, sky light filled with natural light. Off the primary bedroom is a spacious laundry room and updated full bathroom dual vanity with a walk-in shower. Main living area is open to dining area and kitchen with brand new dishwasher! Spacious secondary bedrooms upstairs and full bathroom. Large back patio perfect to relax and enjoy nature with extra exterior storage closet. Lovely community pool! Conveniently located near Lenior-Rhyne University and downtown Hickory!
Zillow last checked: 8 hours ago
Listing updated: July 01, 2023 at 08:24am
Listing Provided by:
Rachel Cartner rachelcartnerrealestate@gmail.com,
RE/MAX Crossroads
Bought with:
Hilary Repass
RE/MAX TRADITIONS
Source: Canopy MLS as distributed by MLS GRID,MLS#: 4031005
Facts & features
Interior
Bedrooms & bathrooms
- Bedrooms: 3
- Bathrooms: 2
- Full bathrooms: 2
- Main level bedrooms: 1
Primary bedroom
- Features: Vaulted Ceiling(s)
- Level: Main
Bedroom s
- Level: Upper
Bedroom s
- Level: Upper
Bathroom full
- Level: Main
Bathroom full
- Level: Upper
Dining area
- Level: Main
Kitchen
- Level: Main
Living room
- Level: Main
Heating
- Heat Pump
Cooling
- Heat Pump
Appliances
- Included: Dishwasher, Dryer, Electric Range, Refrigerator, Washer
- Laundry: Laundry Room
Features
- Flooring: Carpet, Linoleum, Tile
- Doors: French Doors
- Windows: Skylight(s)
- Has basement: No
- Fireplace features: Living Room, Wood Burning
Interior area
- Total structure area: 1,452
- Total interior livable area: 1,452 sqft
- Finished area above ground: 1,452
- Finished area below ground: 0
Property
Parking
- Parking features: Assigned, Parking Space(s)
- Details: 2 assigned parking spaces for Unit#191. Visitor parking Close to assigned parking.
Features
- Levels: One and One Half
- Stories: 1
- Entry location: Main
- Patio & porch: Patio
- Pool features: Community
Lot
- Size: 0.05 Acres
- Features: Level
Details
- Parcel number: 32635
- Zoning: R-4
- Special conditions: Standard
Construction
Type & style
- Home type: Townhouse
- Property subtype: Townhouse
Materials
- Brick Partial, Vinyl
- Foundation: Slab
- Roof: Shingle
Condition
- New construction: No
- Year built: 1981
Utilities & green energy
- Sewer: Public Sewer
- Water: City
Community & neighborhood
Location
- Region: Hickory
- Subdivision: Tara Woods
HOA & financial
HOA
- Has HOA: Yes
- HOA fee: $159 monthly
- Association name: Thornburg & Associates
- Association phone: 828-328-2936
Other
Other facts
- Listing terms: Cash,Conventional,FHA,VA Loan
Price history
| Date | Event | Price |
|---|---|---|
| 6/29/2023 | Sold | $225,000$155/sqft |
Source: | ||
| 6/2/2023 | Pending sale | $225,000$155/sqft |
Source: | ||
| 5/18/2023 | Listed for sale | $225,000+100.9%$155/sqft |
Source: | ||
| 3/24/2021 | Listing removed | -- |
Source: Owner | ||
| 3/15/2019 | Sold | $112,000-2.6%$77/sqft |
Source: Public Record | ||
Public tax history
| Year | Property taxes | Tax assessment |
|---|---|---|
| 2024 | $1,570 | $183,900 |
| 2023 | $1,570 +29.5% | $183,900 +82.4% |
| 2022 | $1,212 | $100,800 |
Find assessor info on the county website
Neighborhood: 28601
Nearby schools
GreatSchools rating
- 8/10Oakwood ElementaryGrades: PK-5Distance: 1.5 mi
- 3/10Northview MiddleGrades: 6-8Distance: 1.2 mi
- 4/10Hickory HighGrades: PK,9-12Distance: 0.6 mi
Schools provided by the listing agent
- Elementary: Oakwood
- Middle: Northview
- High: Hickory
Source: Canopy MLS as distributed by MLS GRID. This data may not be complete. We recommend contacting the local school district to confirm school assignments for this home.

Get pre-qualified for a loan
At Zillow Home Loans, we can pre-qualify you in as little as 5 minutes with no impact to your credit score.An equal housing lender. NMLS #10287.
Sell for more on Zillow
Get a free Zillow Showcase℠ listing and you could sell for .
$230,400
2% more+ $4,608
With Zillow Showcase(estimated)
$235,008


