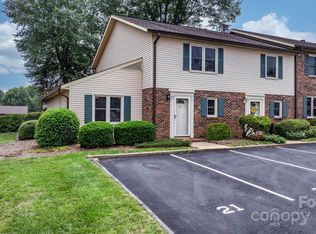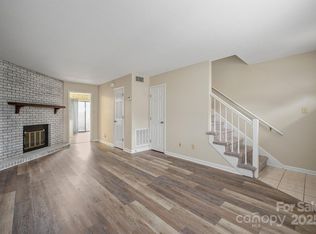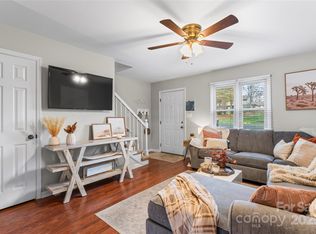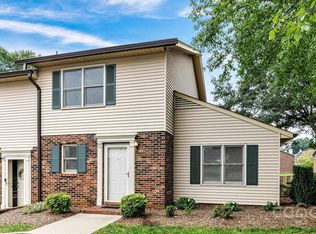Closed
$235,000
1330 5th St NE APT 168, Hickory, NC 28601
3beds
1,539sqft
Townhouse
Built in 1980
0.05 Acres Lot
$239,300 Zestimate®
$153/sqft
$1,730 Estimated rent
Home value
$239,300
$215,000 - $266,000
$1,730/mo
Zestimate® history
Loading...
Owner options
Explore your selling options
What's special
Discover the perfect blend of comfort and convenience with this beautifully maintained end unit townhome. Ideally situated in a sought-after community, residence enjoy access to a sparkling pool and well-kept common areas. Walking distance to Lenior-Rhyne University. Close to all of Hickory’s amenities, shopping and restaurants.
Updated interior, the home features a main level primary bedroom, cozy fireplace and full laundry room.
End unit provides enhanced privacy and extra outdoor space.
Tara Woods allows 20% rentals (currently a wait list) which ensures a strong sense of community and pride of ownership.
Zillow last checked: 8 hours ago
Listing updated: July 02, 2025 at 06:54pm
Listing Provided by:
Kim Menzies kimmenzies4@gmail.com,
The Joan Killian Everett Company, LLC
Bought with:
Andi Jack
RE/MAX TRADITIONS
Hilary Repass
RE/MAX TRADITIONS
Source: Canopy MLS as distributed by MLS GRID,MLS#: 4251005
Facts & features
Interior
Bedrooms & bathrooms
- Bedrooms: 3
- Bathrooms: 2
- Full bathrooms: 2
- Main level bedrooms: 1
Primary bedroom
- Level: Main
Bedroom s
- Level: Upper
Bedroom s
- Level: Upper
Bathroom full
- Level: Main
Bathroom full
- Level: Upper
Dining area
- Level: Main
Kitchen
- Level: Main
Laundry
- Level: Main
Living room
- Level: Main
Heating
- Central, Heat Pump
Cooling
- Central Air, Heat Pump
Appliances
- Included: Dishwasher, Electric Range
- Laundry: Electric Dryer Hookup, Laundry Room
Features
- Flooring: Carpet, Vinyl
- Doors: Storm Door(s)
- Has basement: No
- Fireplace features: Living Room
Interior area
- Total structure area: 1,539
- Total interior livable area: 1,539 sqft
- Finished area above ground: 1,539
- Finished area below ground: 0
Property
Parking
- Parking features: Assigned
- Details: 2 assigned parking spaces
Features
- Levels: Two
- Stories: 2
- Entry location: Main
- Patio & porch: Patio
- Pool features: Community
Lot
- Size: 0.05 Acres
- Features: End Unit, Wooded
Details
- Additional structures: None
- Parcel number: 371309057681
- Zoning: R-4
- Special conditions: Standard
- Horse amenities: None
Construction
Type & style
- Home type: Townhouse
- Architectural style: Traditional
- Property subtype: Townhouse
Materials
- Brick Partial, Vinyl
- Foundation: Slab
- Roof: Composition
Condition
- New construction: No
- Year built: 1980
Utilities & green energy
- Sewer: Public Sewer
- Water: City
- Utilities for property: Cable Available
Community & neighborhood
Location
- Region: Hickory
- Subdivision: Tara Woods
HOA & financial
HOA
- Has HOA: Yes
- HOA fee: $166 monthly
- Association name: Thornburg & Associates
- Association phone: 828-328-2936
Other
Other facts
- Listing terms: Cash,Conventional
- Road surface type: Asphalt, Paved
Price history
| Date | Event | Price |
|---|---|---|
| 6/26/2025 | Sold | $235,000-1.3%$153/sqft |
Source: | ||
| 4/26/2025 | Listed for sale | $238,000+3.5%$155/sqft |
Source: | ||
| 5/30/2024 | Sold | $230,000+43.8%$149/sqft |
Source: Public Record | ||
| 4/15/2021 | Sold | $160,000+33.3%$104/sqft |
Source: Public Record | ||
| 8/3/2018 | Sold | $120,000+0.1%$78/sqft |
Source: Agent Provided | ||
Public tax history
| Year | Property taxes | Tax assessment |
|---|---|---|
| 2024 | $1,567 | $183,600 |
| 2023 | $1,567 +33.2% | $183,600 +87.7% |
| 2022 | $1,176 | $97,800 |
Find assessor info on the county website
Neighborhood: 28601
Nearby schools
GreatSchools rating
- 8/10Oakwood ElementaryGrades: PK-5Distance: 1.5 mi
- 3/10Northview MiddleGrades: 6-8Distance: 1.2 mi
- 4/10Hickory HighGrades: PK,9-12Distance: 0.6 mi
Schools provided by the listing agent
- Elementary: Oakwood
- Middle: Northview
- High: Hickory
Source: Canopy MLS as distributed by MLS GRID. This data may not be complete. We recommend contacting the local school district to confirm school assignments for this home.

Get pre-qualified for a loan
At Zillow Home Loans, we can pre-qualify you in as little as 5 minutes with no impact to your credit score.An equal housing lender. NMLS #10287.
Sell for more on Zillow
Get a free Zillow Showcase℠ listing and you could sell for .
$239,300
2% more+ $4,786
With Zillow Showcase(estimated)
$244,086


