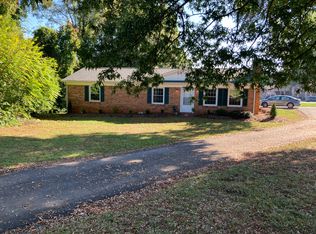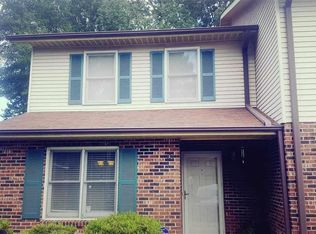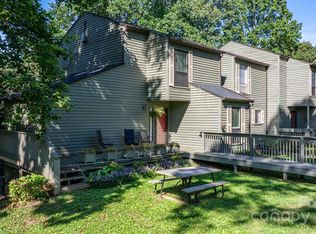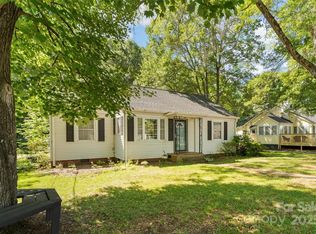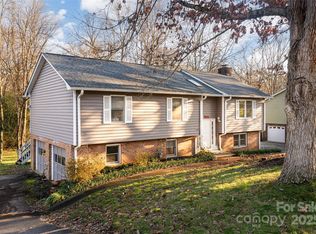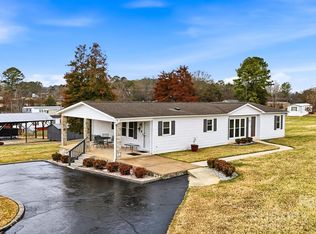SELLERS ARE MOTIVATED! Check out this lovely townhouse in TARA WOODS right beside the pool! Primary bedroom on the main level, a fireplace in the living room and a gorgeous sunroom with skylights. Upstairs you will find 2 spacious bedrooms and a full bathroom. Did I mention the nice hardwood flooring and plush carpet? Space is not an issue in this beauty, which is more than 1800 square feet! Locate minutes to Lenoir Rhyne University! Also minutes from shopping and dining. Don't wait, schedule your showing today!
Active
Price cut: $3.3K (10/28)
$259,000
1330 5th St NE APT 11, Hickory, NC 28601
3beds
1,822sqft
Est.:
Townhouse
Built in 1982
0.06 Acres Lot
$256,300 Zestimate®
$142/sqft
$174/mo HOA
What's special
Beside the poolGorgeous sunroom with skylights
- 188 days |
- 233 |
- 13 |
Zillow last checked: 8 hours ago
Listing updated: November 16, 2025 at 01:06pm
Listing Provided by:
Tiffany Gray-Napier Tiffany.Gray-Napier@BetterFoothills.com,
Better Homes and Gardens Real Estate Foothills
Source: Canopy MLS as distributed by MLS GRID,MLS#: 4268125
Tour with a local agent
Facts & features
Interior
Bedrooms & bathrooms
- Bedrooms: 3
- Bathrooms: 2
- Full bathrooms: 2
- Main level bedrooms: 1
Primary bedroom
- Level: Main
Bedroom s
- Level: Upper
Bedroom s
- Level: Upper
Bathroom full
- Level: Main
Bathroom full
- Level: Upper
Dining area
- Level: Main
Kitchen
- Level: Main
Laundry
- Level: Main
Living room
- Level: Main
Sunroom
- Level: Main
Heating
- Central, Electric
Cooling
- Central Air, Electric
Appliances
- Included: Dishwasher, Electric Cooktop, Electric Oven, Microwave
- Laundry: Inside, Laundry Room, Main Level
Features
- Flooring: Carpet, Wood
- Windows: Skylight(s)
- Has basement: No
- Fireplace features: Living Room
Interior area
- Total structure area: 1,822
- Total interior livable area: 1,822 sqft
- Finished area above ground: 1,822
- Finished area below ground: 0
Video & virtual tour
Property
Parking
- Parking features: Assigned, Parking Space(s)
Accessibility
- Accessibility features: Two or More Access Exits
Features
- Levels: Two
- Stories: 2
- Entry location: Main
- Patio & porch: Front Porch, Patio
- Exterior features: Fire Pit
Lot
- Size: 0.06 Acres
- Features: Cleared, End Unit
Details
- Parcel number: 371309069004
- Zoning: R-4
- Special conditions: Standard
Construction
Type & style
- Home type: Townhouse
- Property subtype: Townhouse
Materials
- Brick Full, Vinyl
- Foundation: Slab
- Roof: Composition
Condition
- New construction: No
- Year built: 1982
Utilities & green energy
- Sewer: Public Sewer
- Water: City
- Utilities for property: Electricity Connected
Community & HOA
Community
- Subdivision: TARA WOODS
HOA
- Has HOA: Yes
- HOA fee: $174 monthly
- HOA name: Thornburg and Associates
- HOA phone: 828-328-2936
Location
- Region: Hickory
Financial & listing details
- Price per square foot: $142/sqft
- Tax assessed value: $202,800
- Annual tax amount: $1,731
- Date on market: 6/6/2025
- Cumulative days on market: 187 days
- Electric utility on property: Yes
- Road surface type: Asphalt, Paved
Estimated market value
$256,300
$243,000 - $269,000
$1,728/mo
Price history
Price history
| Date | Event | Price |
|---|---|---|
| 10/28/2025 | Price change | $259,000-1.3%$142/sqft |
Source: | ||
| 10/21/2025 | Price change | $262,300-0.2%$144/sqft |
Source: | ||
| 10/2/2025 | Price change | $262,900-0.2%$144/sqft |
Source: | ||
| 8/26/2025 | Price change | $263,500-0.2%$145/sqft |
Source: | ||
| 7/30/2025 | Price change | $263,9000%$145/sqft |
Source: | ||
Public tax history
Public tax history
| Year | Property taxes | Tax assessment |
|---|---|---|
| 2024 | $1,731 +116.3% | $202,800 +8.2% |
| 2023 | $800 +25.8% | $187,500 +77.2% |
| 2022 | $636 -50% | $105,800 |
Find assessor info on the county website
BuyAbility℠ payment
Est. payment
$1,623/mo
Principal & interest
$1246
HOA Fees
$174
Other costs
$203
Climate risks
Neighborhood: 28601
Nearby schools
GreatSchools rating
- 8/10Oakwood ElementaryGrades: PK-5Distance: 1.5 mi
- 3/10Northview MiddleGrades: 6-8Distance: 1.2 mi
- 4/10Hickory HighGrades: PK,9-12Distance: 0.5 mi
Schools provided by the listing agent
- Elementary: Oakwood
- Middle: Northview
- High: Hickory
Source: Canopy MLS as distributed by MLS GRID. This data may not be complete. We recommend contacting the local school district to confirm school assignments for this home.
- Loading
- Loading

