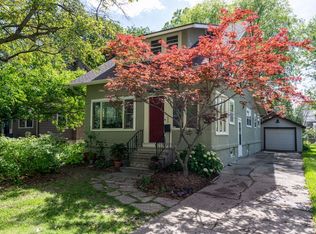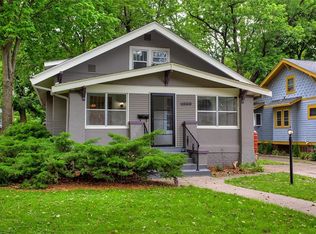Sold for $342,000 on 05/15/24
$342,000
1330 45th St, Des Moines, IA 50311
2beds
1,449sqft
Single Family Residence
Built in 1924
7,013.16 Square Feet Lot
$340,700 Zestimate®
$236/sqft
$1,820 Estimated rent
Home value
$340,700
$320,000 - $365,000
$1,820/mo
Zestimate® history
Loading...
Owner options
Explore your selling options
What's special
Modern + Charming and located on a picturesque tree-lined street! Renovated from top to bottom, this Dutch Colonial home is light and bright with so many updates throughout. As you walk in the front door you’ll find a light-filled living room with wood-stove fireplace and cozy picture window space. Opposite the living room is a large dining room with original built-ins. The kitchen has been completely updated with new cabinets, counter tops, sink + all new appliances. The second floor features two bedrooms + a spa-like completely updated bathroom. The primary bedroom located on the second floor has been completely renovated to include a massive walk-in closet with custom shelving. Other spectacular features of this home include a second bathroom and finished living space in the lower level and original hardwood floors throughout. Current updates include exterior paint (2023), HVAC (2023), roof (2021), driveway (2023), and fence. A new 20x12 shed was built for a multitude of uses! You'll be moments away from Louie's Wine Dive, The Waveland Cafe and The Des Moines PlayHouse.
Zillow last checked: 8 hours ago
Listing updated: May 15, 2024 at 12:16pm
Listed by:
Megan Hill Mitchum (515)290-8269,
Century 21 Signature
Bought with:
Kristin Coffelt
Agency Iowa
Source: DMMLS,MLS#: 692554 Originating MLS: Des Moines Area Association of REALTORS
Originating MLS: Des Moines Area Association of REALTORS
Facts & features
Interior
Bedrooms & bathrooms
- Bedrooms: 2
- Bathrooms: 2
- Full bathrooms: 1
- 3/4 bathrooms: 1
Heating
- Electric, Heat Pump
Cooling
- Central Air
Appliances
- Included: Dryer, Dishwasher, Microwave, Refrigerator, Stove, Washer
Features
- Separate/Formal Dining Room
- Flooring: Hardwood, Tile
- Basement: Finished
- Number of fireplaces: 1
Interior area
- Total structure area: 1,449
- Total interior livable area: 1,449 sqft
- Finished area below ground: 200
Property
Features
- Levels: Two
- Stories: 2
- Exterior features: Fully Fenced, Fire Pit, Storage
- Fencing: Chain Link,Wood,Full
Lot
- Size: 7,013 sqft
- Dimensions: 50 x 140
- Features: Rectangular Lot
Details
- Additional structures: Storage
- Parcel number: 10007008000000
- Zoning: R
Construction
Type & style
- Home type: SingleFamily
- Architectural style: Dutch Colonial,Two Story
- Property subtype: Single Family Residence
Materials
- Wood Siding
- Foundation: Brick/Mortar
- Roof: Asphalt,Shingle
Condition
- Year built: 1924
Utilities & green energy
- Sewer: Public Sewer
- Water: Public
Community & neighborhood
Security
- Security features: Smoke Detector(s)
Location
- Region: Des Moines
Other
Other facts
- Listing terms: Cash,Conventional,FHA,VA Loan
- Road surface type: Concrete
Price history
| Date | Event | Price |
|---|---|---|
| 5/15/2024 | Sold | $342,000+1.8%$236/sqft |
Source: | ||
| 4/8/2024 | Pending sale | $336,000$232/sqft |
Source: | ||
| 4/4/2024 | Listed for sale | $336,000+11.1%$232/sqft |
Source: | ||
| 4/14/2023 | Sold | $302,500+2.5%$209/sqft |
Source: | ||
| 2/10/2023 | Pending sale | $295,000$204/sqft |
Source: | ||
Public tax history
| Year | Property taxes | Tax assessment |
|---|---|---|
| 2024 | $4,138 -7.3% | $283,200 +28.3% |
| 2023 | $4,464 +0.8% | $220,800 +16.6% |
| 2022 | $4,430 +3.3% | $189,400 |
Find assessor info on the county website
Neighborhood: Waveland Park
Nearby schools
GreatSchools rating
- 6/10Perkins Elementary SchoolGrades: K-5Distance: 0.4 mi
- 5/10Merrill Middle SchoolGrades: 6-8Distance: 1.5 mi
- 4/10Roosevelt High SchoolGrades: 9-12Distance: 0.7 mi
Schools provided by the listing agent
- District: Des Moines Independent
Source: DMMLS. This data may not be complete. We recommend contacting the local school district to confirm school assignments for this home.

Get pre-qualified for a loan
At Zillow Home Loans, we can pre-qualify you in as little as 5 minutes with no impact to your credit score.An equal housing lender. NMLS #10287.
Sell for more on Zillow
Get a free Zillow Showcase℠ listing and you could sell for .
$340,700
2% more+ $6,814
With Zillow Showcase(estimated)
$347,514
