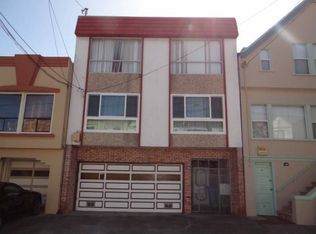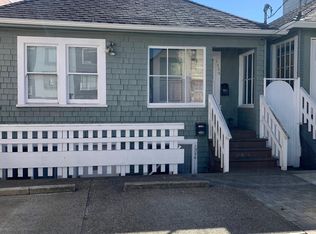Sold for $1,920,000 on 04/04/25
$1,920,000
1330 42nd Ave, San Francisco, CA 94122
5beds
2,815sqft
Single Family Residence
Built in 1907
2,996.93 Square Feet Lot
$2,010,400 Zestimate®
$682/sqft
$7,304 Estimated rent
Home value
$2,010,400
$1.81M - $2.23M
$7,304/mo
Zestimate® history
Loading...
Owner options
Explore your selling options
What's special
Nestled at the crossroads of Golden Gate Park & Ocean Beach, this grand Edwardian stands in a league of its own in the Outer Avenues. Boasting over 2800 sq. ft. (per tax records), the tri-level, semi-attached home has high ceilings and more than enough space for all your needs. The main level features an inviting living room with fireplace, a formal dining room, a kitchen with bar seating, a powder room, two well-apportioned bedrooms and one full bath. As you ascend the stairs, you are greeted with an oversized family room, spacious West-facing bedroom with double closets, two additional bedrooms and two full baths. Through the separate entry on the ground floor, there is a flexible space that can be used as guest quarters with 4th full bath. An oversized garage with 2-car tandem parking, a large storage shed and full sized lot complete the home. Close to the N-Judah, Sunset Blvd, top-rated schools and all the local favorites including Palm City Wines, Hook Fish, Day Moon, Outerlands, Damn Fine, Sunset Cantina, Other Avenues Co-op, Java Beach & more. Perfect for end users, investors or multi-generational living. Endless potential so come check it out!
Zillow last checked: 8 hours ago
Listing updated: April 04, 2025 at 04:22pm
Listed by:
Calvin M. Kam DRE #01888090 415-812-0235,
Compass 415-738-7000
Bought with:
Juriaan Evers, DRE #02229053
Compass
Michael L. Bellings, DRE #01935559
Compass
Source: SFAR,MLS#: 425016510 Originating MLS: San Francisco Association of REALTORS
Originating MLS: San Francisco Association of REALTORS
Facts & features
Interior
Bedrooms & bathrooms
- Bedrooms: 5
- Bathrooms: 4
- Full bathrooms: 4
Primary bedroom
- Area: 0
- Dimensions: 0 x 0
Bedroom 1
- Area: 0
- Dimensions: 0 x 0
Bedroom 2
- Area: 0
- Dimensions: 0 x 0
Bedroom 3
- Area: 0
- Dimensions: 0 x 0
Bedroom 4
- Area: 0
- Dimensions: 0 x 0
Dining room
- Area: 0
- Dimensions: 0 x 0
Family room
- Area: 0
- Dimensions: 0 x 0
Kitchen
- Area: 0
- Dimensions: 0 x 0
Living room
- Area: 0
- Dimensions: 0 x 0
Heating
- Central
Appliances
- Laundry: In Garage
Features
- Number of fireplaces: 1
- Fireplace features: Family Room, Living Room
Interior area
- Total structure area: 2,815
- Total interior livable area: 2,815 sqft
Property
Parking
- Total spaces: 2
- Parking features: Attached, Garage Door Opener, Tandem, On Site (Single Family Only)
- Attached garage spaces: 2
Lot
- Size: 2,996 sqft
Details
- Additional structures: Shed(s), Storage
- Parcel number: 1796030
- Special conditions: Standard
Construction
Type & style
- Home type: SingleFamily
- Architectural style: Edwardian
- Property subtype: Single Family Residence
- Attached to another structure: Yes
Condition
- Year built: 1907
Community & neighborhood
Location
- Region: San Francisco
HOA & financial
HOA
- Has HOA: No
Other financial information
- Total actual rent: 0
Price history
| Date | Event | Price |
|---|---|---|
| 4/4/2025 | Sold | $1,920,000+13.7%$682/sqft |
Source: | ||
| 3/27/2025 | Pending sale | $1,688,000$600/sqft |
Source: | ||
| 3/6/2025 | Listed for sale | $1,688,000-6.1%$600/sqft |
Source: | ||
| 8/18/2023 | Listing removed | -- |
Source: | ||
| 9/29/2022 | Listed for sale | $1,798,000$639/sqft |
Source: | ||
Public tax history
| Year | Property taxes | Tax assessment |
|---|---|---|
| 2025 | $5,883 +9.7% | $464,374 +2% |
| 2024 | $5,362 +1.5% | $455,270 +2% |
| 2023 | $5,285 +1.8% | $446,346 +2% |
Find assessor info on the county website
Neighborhood: Outer Sunset
Nearby schools
GreatSchools rating
- 7/10Key (Francis Scott) Elementary SchoolGrades: K-5Distance: 0.3 mi
- 8/10Giannini (A.P.) Middle SchoolGrades: 6-8Distance: 0.8 mi
- 9/10Washington (George) High SchoolGrades: 9-12Distance: 1.2 mi
Get a cash offer in 3 minutes
Find out how much your home could sell for in as little as 3 minutes with a no-obligation cash offer.
Estimated market value
$2,010,400
Get a cash offer in 3 minutes
Find out how much your home could sell for in as little as 3 minutes with a no-obligation cash offer.
Estimated market value
$2,010,400

