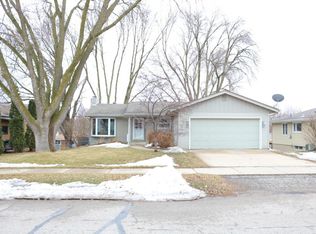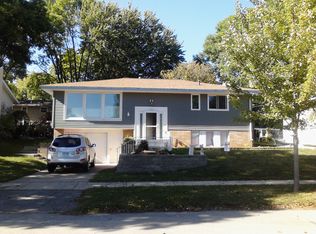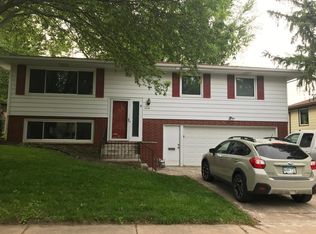This 4 bed plus office, 2.5 bath, 2 car garage ranch walkout in an established neighborhood has it all! You'll love walking into the large, wide open floor plan that includes living, dining, large family room and spacious kitchen. Equipped with plentiful cabinets, island and brand new granite! Gorgeous windows allowing tons of natural light. Also on the main level you'll enjoy three beds, full bath and half bath. In lower level walkout, you'll find a bar and cozy fireplace, bedroom and office! Utility area and tons of storage space - including custom cedar closet. Some areas needing updates and areas of improvement. - priced so you can add your personal touches and make it your own! Outside is a deck and fully fenced yard with mature trees! Tremendous value includes brand new room, new flooring on main, newer water heater, new front door, and whole house just painted! Home is pre-inspected and 1 year home warranty for peace of mind.
This property is off market, which means it's not currently listed for sale or rent on Zillow. This may be different from what's available on other websites or public sources.


