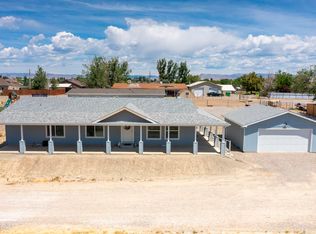THIS IS A VERY UNIQUE CONCRETE HOME. NEW EXTERIOR PAINT COUNTER TOPS ,CABINETS, CARPET ,REDONE CONCRETE FLOORS.NEW LIGHTING TROUGHOUT THE HOME. MASTER BED ROOM HAS A WALK-IN-CLOSET WITH A BEAUTIFUL TILE SHOWER AND TUB. TWO BEDROOMS DOWN IN BASEMENT. CARPET IN FAMILY AND BEDROOM AREA. LAUNDRY ROOM IS LOCATED IN BASEMENT. NICE ROCK LANDSCAPE SURROUNDING HOME. SHOP HAS A DIFFERENT PARCEL NUMBER. BUYER(S) TO VERIFY SQ.FT AND MEASUREMENTS ALL SUBJECT TO CHANGE.
This property is off market, which means it's not currently listed for sale or rent on Zillow. This may be different from what's available on other websites or public sources.
