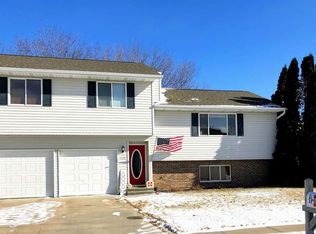Sold for $309,000 on 04/30/25
Street View
$309,000
1330 12th Ave, Kearney, NE 68845
--beds
--baths
864sqft
SingleFamily
Built in 1978
7,475 Square Feet Lot
$314,600 Zestimate®
$358/sqft
$1,522 Estimated rent
Home value
$314,600
Estimated sales range
Not available
$1,522/mo
Zestimate® history
Loading...
Owner options
Explore your selling options
What's special
1330 12th Ave, Kearney, NE 68845 is a single family home that contains 864 sq ft and was built in 1978. This home last sold for $309,000 in April 2025.
The Zestimate for this house is $314,600. The Rent Zestimate for this home is $1,522/mo.
Facts & features
Interior
Heating
- Other
Features
- Basement: Partially finished
Interior area
- Total interior livable area: 864 sqft
Property
Parking
- Parking features: Garage - Attached
Features
- Exterior features: Wood
Lot
- Size: 7,475 sqft
Details
- Parcel number: 605247501
Construction
Type & style
- Home type: SingleFamily
Materials
- Frame
- Roof: Composition
Condition
- Year built: 1978
Community & neighborhood
Location
- Region: Kearney
Price history
| Date | Event | Price |
|---|---|---|
| 4/30/2025 | Sold | $309,000-1.9%$358/sqft |
Source: Public Record | ||
| 4/12/2025 | Contingent | $315,000$365/sqft |
Source: My State MLS #11446498 | ||
| 3/28/2025 | Price change | $315,000-3.1%$365/sqft |
Source: My State MLS #11446498 | ||
| 3/8/2025 | Listed for sale | $325,000+170.8%$376/sqft |
Source: My State MLS #11446498 | ||
| 11/22/2024 | Sold | $120,000$139/sqft |
Source: Public Record | ||
Public tax history
| Year | Property taxes | Tax assessment |
|---|---|---|
| 2023 | $2,789 +11% | $153,795 +14% |
| 2022 | $2,512 +4.6% | $134,935 +3% |
| 2021 | $2,400 +0.1% | $131,000 +0.1% |
Find assessor info on the county website
Neighborhood: 68845
Nearby schools
GreatSchools rating
- 7/10Kenwood Elementary SchoolGrades: PK-5Distance: 0.4 mi
- 6/10Horizon Middle SchoolGrades: 6-8Distance: 1.6 mi
- 6/10Kearney Sr High SchoolGrades: 9-12Distance: 1.3 mi

Get pre-qualified for a loan
At Zillow Home Loans, we can pre-qualify you in as little as 5 minutes with no impact to your credit score.An equal housing lender. NMLS #10287.

