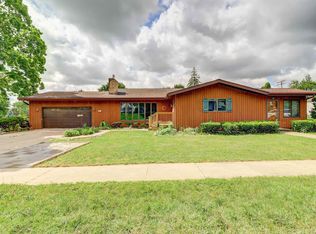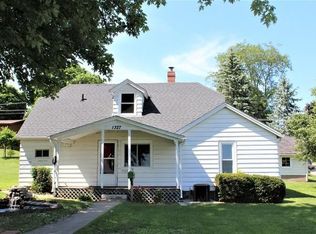Quality brick ranch with walk-out basement on a corner lot. Spacious rooms throughout. Large Master Suite has several closets and master bath. Wood burning fireplace in Living Room adjacent to Dining Room and Kitchen. Watch Steamer football games from your deck or enjoy the lower patios. Deep two car garage with room for lots of toys or another small car. Basement has several finished rooms and a full bath. There's a mini-kitchen in the laundry room. Wood burning fireplace in the basement Family Room. Long finished area that would make a good theater room. Home is being sold "as is".
This property is off market, which means it's not currently listed for sale or rent on Zillow. This may be different from what's available on other websites or public sources.


