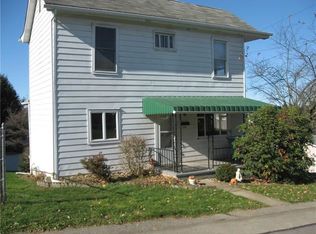Enjoy one level living in this mint condition Ranch !! Bring the family and move right in. Hardwood floors in the dining area. All appliances provided. Nice size finished lower level with a full bath great for entertaining. Covered front porch. New Trex deck off the back with great views of downtown Mt Pleasant. All new light fixtures throughout the home. Updated kitchen and bathrooms. New shed for storage in the rear yard. Paved drive and off street parking in the rear of the home. Newer Seamless gutters with leaf guard. Ample extra closet space. Walkout basement. Great city park seconds away ( Medic 10 Park) for you and your family to enjoy all summer long. Nothing to do at this great home just bring the family and enjoy your new home. Many, many updates too numerous to list!!
This property is off market, which means it's not currently listed for sale or rent on Zillow. This may be different from what's available on other websites or public sources.

