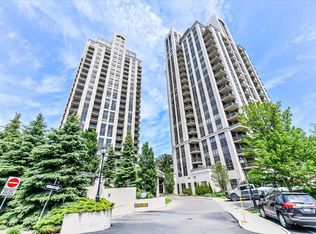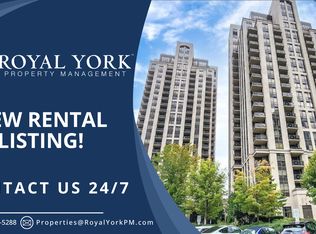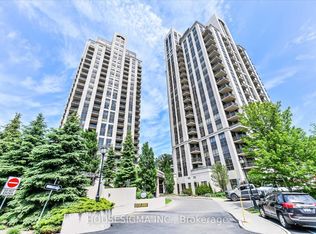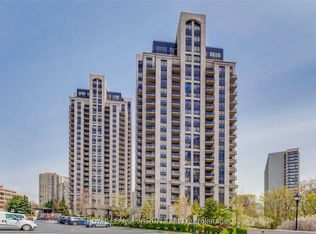The Unit: Modern Comfort Meets City Living 2 Bed, 2 Bath Condo with Balcony & Open Kitchen Step into this beautiful 2-bedroom, 2-bathroom condo that perfectly blends comfort, style, and functionality. From the moment you walk in, you're greeted by an open-concept kitchen featuring sleek countertops, stainless steel appliances, and plenty of storage ideal for both everyday living and entertaining guests. Note: current tenant will be moving out July 1, cleaning and touch-ups will happen. Unit ready for rent on July 15th The Building: There's a hint of historical elegance to the Rosewood Condos, with this pair of towers (25 stories each) feeling ever so Art Deco-inspired. 133 Wynford Drive and 135 Wynford Drive was built in 2010. Amenities: Underground parking, guest suites, lobby space to entertain, gym The area: - 2 minute drive to the Real Canadian Superstore - 5-7 minute walk to the Aga Khan Museum - Quick access via car or bus to Victoria Village Transportation: - Easy car access to Don Valley Parkway - Access to 34 Eglinton and 100 Flemingdon Park buses - 34 Eglinton bus carries passengers to Eglinton Station on the Yonge subway line in just 25 minutes - 100 Flemingdon Park goes to Broadview Station on the Bloor-Danforth line in ~25 minutes - Start with one year lease, able to renew - Monthly rent does not include cable, Wifi, electric
This property is off market, which means it's not currently listed for sale or rent on Zillow. This may be different from what's available on other websites or public sources.



