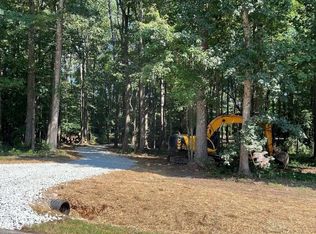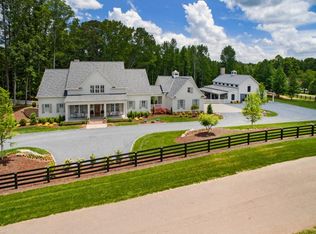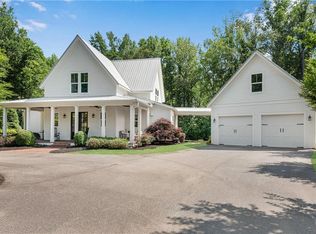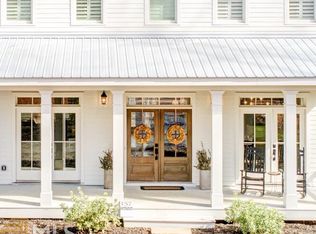Closed
$1,060,000
133 Wyatt Rd, Canton, GA 30115
4beds
3,198sqft
Single Family Residence, Residential
Built in 2018
4.19 Acres Lot
$1,106,800 Zestimate®
$331/sqft
$3,366 Estimated rent
Home value
$1,106,800
$1.04M - $1.18M
$3,366/mo
Zestimate® history
Loading...
Owner options
Explore your selling options
What's special
Contingent sale with Kickout Clause. Incredible custom built, modern Farmhouse on a 4.19 acre lot completely fenced in black four rail with a barn. The home was built in 2018 with efficiency in mind and no wasted space as well as high efficiency hvac, windows, lighting, and appliances, a tankless water heater, and complete spray foam insulation. Interior features include an open floor plan with master on main, extraordinary kitchen with chiseled edge quartz island and all Frigidaire appliances overlooking the family room with flagstone woodburning fireplace and cedar mantle. The master bath features double vanities, a claw foot tub, and tile shower. Upstairs there are two large bedrooms and a magnificent guest bath featuring a large shower and tub. The terrace level features include a second living room, bedroom, and full bath as well as a safe room, plenty of storage, and room for a workshop. Outside you will enjoy well manicured landscaping and plenty of privacy as well as room for your horses, chickens, or other pets. This an incredible property with endless possibilities. Do not miss your opportunity to make this home.
Zillow last checked: 8 hours ago
Listing updated: March 07, 2024 at 01:51pm
Listing Provided by:
Travis Powers,
Maximum One Premier Realtors
Bought with:
Robin Trammell, 385345
RE/MAX Center
Source: FMLS GA,MLS#: 7278809
Facts & features
Interior
Bedrooms & bathrooms
- Bedrooms: 4
- Bathrooms: 4
- Full bathrooms: 3
- 1/2 bathrooms: 1
- Main level bathrooms: 1
- Main level bedrooms: 1
Primary bedroom
- Features: Master on Main
- Level: Master on Main
Bedroom
- Features: Master on Main
Primary bathroom
- Features: Double Vanity, Separate Tub/Shower, Soaking Tub
Dining room
- Features: Open Concept
Kitchen
- Features: Country Kitchen, Kitchen Island, Pantry, Stone Counters, View to Family Room
Heating
- Central, Electric
Cooling
- Central Air, Electric, Heat Pump, Humidity Control, Zoned
Appliances
- Included: Dishwasher, Double Oven, Dryer, Gas Oven, Gas Range, Microwave, Range Hood, Refrigerator, Tankless Water Heater, Washer
- Laundry: Laundry Room
Features
- Crown Molding, Double Vanity, High Speed Internet
- Flooring: Hardwood
- Windows: Insulated Windows
- Basement: Exterior Entry,Finished,Finished Bath,Full,Interior Entry,Walk-Out Access
- Number of fireplaces: 1
- Fireplace features: Family Room, Gas Starter
- Common walls with other units/homes: No Common Walls
Interior area
- Total structure area: 3,198
- Total interior livable area: 3,198 sqft
- Finished area above ground: 1,893
- Finished area below ground: 800
Property
Parking
- Total spaces: 2
- Parking features: Carport, Covered, Level Driveway
- Carport spaces: 2
- Has uncovered spaces: Yes
Accessibility
- Accessibility features: None
Features
- Levels: Two
- Stories: 2
- Patio & porch: Covered, Enclosed, Front Porch, Rear Porch
- Exterior features: None, No Dock
- Pool features: None
- Spa features: None
- Fencing: Wood
- Has view: Yes
- View description: Rural, Trees/Woods
- Waterfront features: None
- Body of water: None
Lot
- Size: 4.19 Acres
- Features: Landscaped, Pasture, Wooded
Details
- Additional structures: Barn(s), Workshop
- Parcel number: 03N24 052 C
- Other equipment: Dehumidifier, Irrigation Equipment
- Horses can be raised: Yes
- Horse amenities: Pasture
Construction
Type & style
- Home type: SingleFamily
- Architectural style: Farmhouse
- Property subtype: Single Family Residence, Residential
Materials
- Other
- Foundation: Concrete Perimeter
- Roof: Metal
Condition
- Resale
- New construction: No
- Year built: 2018
Utilities & green energy
- Electric: 220 Volts, 220 Volts in Garage
- Sewer: Septic Tank
- Water: Public
- Utilities for property: Cable Available, Electricity Available, Natural Gas Available, Water Available
Green energy
- Energy efficient items: HVAC, Insulation, Lighting, Water Heater, Windows
- Energy generation: None
Community & neighborhood
Security
- Security features: Smoke Detector(s)
Community
- Community features: None
Location
- Region: Canton
- Subdivision: None
HOA & financial
HOA
- Has HOA: No
Other
Other facts
- Road surface type: Asphalt, Concrete
Price history
| Date | Event | Price |
|---|---|---|
| 3/1/2024 | Sold | $1,060,000-3.6%$331/sqft |
Source: | ||
| 2/2/2024 | Pending sale | $1,100,000$344/sqft |
Source: | ||
| 1/30/2024 | Contingent | $1,100,000$344/sqft |
Source: | ||
| 1/26/2024 | Listed for sale | $1,100,000$344/sqft |
Source: | ||
| 1/18/2024 | Pending sale | $1,100,000$344/sqft |
Source: | ||
Public tax history
| Year | Property taxes | Tax assessment |
|---|---|---|
| 2024 | $4,507 +4.8% | $339,640 +5.1% |
| 2023 | $4,300 +45.8% | $323,160 +31% |
| 2022 | $2,949 +27.1% | $246,600 +22.7% |
Find assessor info on the county website
Neighborhood: 30115
Nearby schools
GreatSchools rating
- 6/10Free Home Elementary SchoolGrades: PK-5Distance: 1.4 mi
- 7/10Creekland Middle SchoolGrades: 6-8Distance: 1.7 mi
- 9/10Creekview High SchoolGrades: 9-12Distance: 1.8 mi
Schools provided by the listing agent
- Elementary: Free Home
- Middle: Creekland - Cherokee
- High: Creekview
Source: FMLS GA. This data may not be complete. We recommend contacting the local school district to confirm school assignments for this home.
Get a cash offer in 3 minutes
Find out how much your home could sell for in as little as 3 minutes with a no-obligation cash offer.
Estimated market value
$1,106,800
Get a cash offer in 3 minutes
Find out how much your home could sell for in as little as 3 minutes with a no-obligation cash offer.
Estimated market value
$1,106,800



