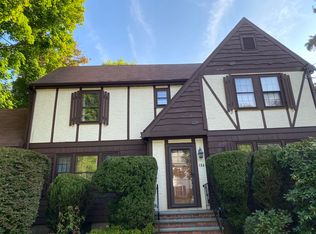The home you have been waiting for! Located in Newton Highlands on .22 acres of land, this classic colonial is recently renovated and move-in ready. The beautiful modern kitchen opens to a bright and spacious family room. The main floor also features a formal living room and dining room that make it perfect for hosting family and friends. Upstairs the master suite includes a large walk-in closet and renovated en-suite bathroom with double vanity and elegant shower, as well as three additional bedrooms and a second full bathroom. The lower level includes a large playroom as well as space for storage and laundry. For commuters, there is an attached garage and easy access to Route 9, I-95, and the Mass Pike and it's less than 0.5 miles from the MBTA Newton Highlands D-line stop. Just minutes away are the shops and restaurants of Chestnut Hill and Newton Centre, great schools and playgrounds galore. This house is a must-see!
This property is off market, which means it's not currently listed for sale or rent on Zillow. This may be different from what's available on other websites or public sources.
