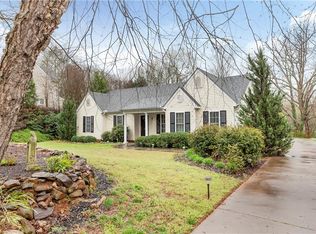Sold for $255,000
$255,000
133 Wisteria Way, Pendleton, SC 29670
3beds
1,359sqft
Single Family Residence
Built in ----
0.66 Acres Lot
$267,100 Zestimate®
$188/sqft
$1,779 Estimated rent
Home value
$267,100
$254,000 - $280,000
$1,779/mo
Zestimate® history
Loading...
Owner options
Explore your selling options
What's special
Discover a captivating residence nestled at the tranquil end of a cul-de-sac, boasting an oversized, UNRESTRICTED lot of serene and very private surroundings. This expansive abode features an oversized, newly fenced backyard and a very secluded lot, perfectly complemented by an open floor plan emphasizing optimal space utilization. Unwind in the spacious master bedroom conveniently located on the lower level, complete with a generously sized master bath featuring a walk-in shower and luxurious jetted tub. Upstairs, two ample bedrooms bask in natural sunlight, accompanied by a convenient Jack and Jill bathroom and large closets. The layout is thoughtfully designed to enhance both functionality and aesthetic appeal. Recent upgrades include new flooring downstairs and plush carpeting upstairs, while the inclusion of all appliances, including washer and dryer, ensures convenience. Situated just moments away from historic Pendleton, with the added advantage of being a mere 10-minute drive from both Clemson and Anderson, this residence offers the perfect blend of tranquility and accessibility. Experience the convenience of nearby shopping and great restaurants amidst peaceful surroundings. Schedule your exclusive viewing today to witness the allure of this exceptional home.
Zillow last checked: 8 hours ago
Listing updated: October 03, 2024 at 01:49pm
Listed by:
Nancy King 864-414-8701,
King & Co
Bought with:
Matt Hydrick, 104641
Real Estate by Ria
Source: WUMLS,MLS#: 20271322 Originating MLS: Western Upstate Association of Realtors
Originating MLS: Western Upstate Association of Realtors
Facts & features
Interior
Bedrooms & bathrooms
- Bedrooms: 3
- Bathrooms: 2
- Full bathrooms: 2
- Main level bathrooms: 1
- Main level bedrooms: 1
Primary bedroom
- Level: Main
- Dimensions: 12x18
Bedroom 2
- Level: Upper
- Dimensions: 12x12
Bedroom 3
- Level: Upper
- Dimensions: 12x12
Primary bathroom
- Level: Main
Dining room
- Level: Main
- Dimensions: 9 x 10.5
Laundry
- Level: Main
- Dimensions: 5x6
Living room
- Level: Main
- Dimensions: 12x21
Heating
- Central, Electric, Forced Air, Heat Pump
Cooling
- Central Air, Electric, Forced Air
Appliances
- Included: Dryer, Dishwasher, Electric Water Heater, Multiple Water Heaters, Microwave, Refrigerator, Smooth Cooktop, Washer
- Laundry: Washer Hookup
Features
- Entrance Foyer, Granite Counters, High Ceilings, Jack and Jill Bath, Jetted Tub, Bath in Primary Bedroom, Main Level Primary, Separate Shower, Walk-In Closet(s), Walk-In Shower, Window Treatments
- Flooring: Carpet, Luxury Vinyl Plank
- Windows: Blinds, Insulated Windows, Tilt-In Windows, Vinyl
Interior area
- Total structure area: 1,398
- Total interior livable area: 1,359 sqft
- Finished area above ground: 1,359
- Finished area below ground: 0
Property
Parking
- Parking features: None, Driveway
Accessibility
- Accessibility features: Low Threshold Shower
Features
- Levels: Two
- Stories: 2
- Patio & porch: Front Porch, Patio
- Exterior features: Fence, Porch, Patio
- Fencing: Yard Fenced
Lot
- Size: 0.66 Acres
- Features: Cul-De-Sac, Outside City Limits, Subdivision, Sloped
Details
- Additional parcels included: 001373488
- Parcel number: 0630401057
Construction
Type & style
- Home type: SingleFamily
- Architectural style: Traditional
- Property subtype: Single Family Residence
Materials
- Vinyl Siding
- Foundation: Slab
- Roof: Architectural,Shingle
Utilities & green energy
- Sewer: Public Sewer
- Water: Public
- Utilities for property: Cable Available, Electricity Available, Sewer Available, Water Available
Community & neighborhood
Community
- Community features: Short Term Rental Allowed
Location
- Region: Pendleton
- Subdivision: Whispering Oaks
HOA & financial
HOA
- Has HOA: No
Other
Other facts
- Listing agreement: Exclusive Right To Sell
- Listing terms: USDA Loan
Price history
| Date | Event | Price |
|---|---|---|
| 4/22/2024 | Sold | $255,000-1.9%$188/sqft |
Source: | ||
| 3/19/2024 | Pending sale | $259,999$191/sqft |
Source: | ||
| 3/8/2024 | Price change | $259,999-3.7%$191/sqft |
Source: | ||
| 2/15/2024 | Listed for sale | $270,000+100%$199/sqft |
Source: | ||
| 8/31/2018 | Sold | $135,000$99/sqft |
Source: | ||
Public tax history
| Year | Property taxes | Tax assessment |
|---|---|---|
| 2024 | -- | $6,880 |
| 2023 | $2,068 +2.6% | $6,880 |
| 2022 | $2,015 +10.1% | $6,880 +28.8% |
Find assessor info on the county website
Neighborhood: 29670
Nearby schools
GreatSchools rating
- 9/10La France Elementary SchoolGrades: PK-6Distance: 1 mi
- 9/10Riverside Middle SchoolGrades: 7-8Distance: 2.5 mi
- 6/10Pendleton High SchoolGrades: 9-12Distance: 1.4 mi
Schools provided by the listing agent
- Elementary: Lafrance
- Middle: Riverside Middl
- High: Pendleton High
Source: WUMLS. This data may not be complete. We recommend contacting the local school district to confirm school assignments for this home.
Get a cash offer in 3 minutes
Find out how much your home could sell for in as little as 3 minutes with a no-obligation cash offer.
Estimated market value$267,100
Get a cash offer in 3 minutes
Find out how much your home could sell for in as little as 3 minutes with a no-obligation cash offer.
Estimated market value
$267,100
