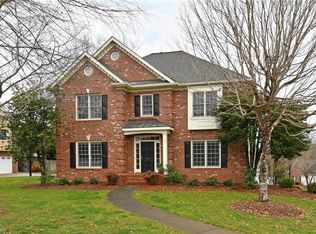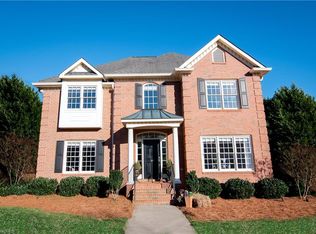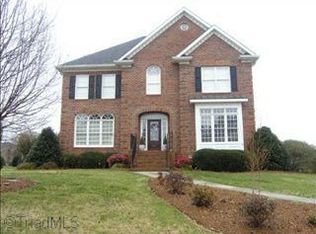Sold for $755,000 on 07/03/24
$755,000
133 Windrush Rd, Winston Salem, NC 27106
5beds
4,278sqft
Stick/Site Built, Residential, Single Family Residence
Built in 1998
0.37 Acres Lot
$783,000 Zestimate®
$--/sqft
$4,280 Estimated rent
Home value
$783,000
$705,000 - $869,000
$4,280/mo
Zestimate® history
Loading...
Owner options
Explore your selling options
What's special
What a beautiful updated GEM in prestigious Greenbrier Farm neighborhood! Tons of natural light, glass transoms above French doors, soaring ceilings, gorgeous hardwoods & inviting spaces. The entire home (walls & trim) was freshly painted w/ on trend palate in 2023. A spacious Great Room featuring gas fpl & vaulted ceiling opens to kitchen & flows into sunporch, to relax and unwind! It overlooks the lush fenced yard with wooden pergola offering additional entertaining options. The stunning primary suite was tastefully, totally renovated in 2023. The sellers have made so many updates, too many to mention here- roof replaced 2021, New furnace plus Water Heater installed '22. Please see the SUPPLEMENTAL SHEET! This lovely home is truly MOVE-IN ready! It is on a Cul-de-sac and walking distance to the many amenities that Greenbrier offers. Location close to hospitals, groceries, restaurants & 3 miles to WFU.
Zillow last checked: 8 hours ago
Listing updated: July 08, 2024 at 09:21am
Listed by:
Margo Cox 336-575-5701,
ERA Live Moore
Bought with:
Lloyd Dillon, III, 149231
Berkshire Hathaway HomeServices Carolinas Realty
Source: Triad MLS,MLS#: 1137228 Originating MLS: Winston-Salem
Originating MLS: Winston-Salem
Facts & features
Interior
Bedrooms & bathrooms
- Bedrooms: 5
- Bathrooms: 5
- Full bathrooms: 4
- 1/2 bathrooms: 1
- Main level bathrooms: 2
Primary bedroom
- Level: Main
- Dimensions: 16.33 x 15.25
Bedroom 2
- Level: Upper
- Dimensions: 16.33 x 12.83
Bedroom 3
- Level: Upper
- Dimensions: 16.17 x 13
Bedroom 4
- Level: Upper
- Dimensions: 13 x 11.75
Bedroom 5
- Level: Upper
- Dimensions: 13 x 11
Dining room
- Level: Main
- Dimensions: 15 x 12.67
Entry
- Level: Main
- Dimensions: 18 x 5.25
Great room
- Level: Main
- Dimensions: 23.42 x 18.08
Kitchen
- Level: Main
- Dimensions: 15 x 10.75
Laundry
- Level: Main
- Dimensions: 8.33 x 5.92
Office
- Level: Lower
- Dimensions: 13.83 x 12.75
Other
- Level: Lower
- Dimensions: 30 x 27.33
Study
- Level: Main
- Dimensions: 16.33 x 13.83
Sunroom
- Level: Main
- Dimensions: 18 x 12.17
Heating
- Forced Air, Natural Gas
Cooling
- Central Air
Appliances
- Included: Microwave, Oven, Cooktop, Dishwasher, Disposal, Gas Water Heater
- Laundry: Dryer Connection, Main Level, Washer Hookup
Features
- Great Room, Built-in Features, Ceiling Fan(s), Soaking Tub, Kitchen Island, Pantry, Separate Shower, Solid Surface Counter, Vaulted Ceiling(s), Wet Bar
- Flooring: Carpet, Tile, Vinyl, Wood
- Basement: Finished, Basement
- Attic: Access Only
- Number of fireplaces: 2
- Fireplace features: Gas Log, Living Room, Playroom
Interior area
- Total structure area: 4,278
- Total interior livable area: 4,278 sqft
- Finished area above ground: 3,275
- Finished area below ground: 1,003
Property
Parking
- Total spaces: 3
- Parking features: Driveway, Garage, Paved, Circular Driveway, Garage Door Opener, Basement, Garage Faces Side
- Attached garage spaces: 3
- Has uncovered spaces: Yes
Features
- Levels: One and One Half
- Stories: 1
- Exterior features: Sprinkler System
- Pool features: Community
- Fencing: Fenced,Privacy
Lot
- Size: 0.37 Acres
- Features: Cul-De-Sac, Level, Subdivided, Subdivision
Details
- Additional structures: Gazebo
- Parcel number: 6807835787
- Zoning: RS9
- Special conditions: Owner Sale
- Other equipment: Irrigation Equipment
Construction
Type & style
- Home type: SingleFamily
- Architectural style: Traditional
- Property subtype: Stick/Site Built, Residential, Single Family Residence
Materials
- Brick, Wood Siding
Condition
- Year built: 1998
Utilities & green energy
- Sewer: Public Sewer
- Water: Public
Community & neighborhood
Security
- Security features: Security System
Location
- Region: Winston Salem
- Subdivision: Greenbrier Farm
HOA & financial
HOA
- Has HOA: Yes
- HOA fee: $1,375 monthly
Other
Other facts
- Listing agreement: Exclusive Right To Sell
- Listing terms: Cash,Conventional,FHA
Price history
| Date | Event | Price |
|---|---|---|
| 7/3/2024 | Sold | $755,000-1.3% |
Source: | ||
| 4/10/2024 | Pending sale | $765,000 |
Source: | ||
| 4/2/2024 | Listed for sale | $765,000+9.3% |
Source: | ||
| 5/3/2022 | Sold | $700,000+3% |
Source: | ||
| 3/17/2022 | Pending sale | $679,900 |
Source: | ||
Public tax history
| Year | Property taxes | Tax assessment |
|---|---|---|
| 2025 | $7,805 +9.5% | $708,100 +39.3% |
| 2024 | $7,130 +4.8% | $508,300 |
| 2023 | $6,805 +1.9% | $508,300 |
Find assessor info on the county website
Neighborhood: Greenbrier Farms
Nearby schools
GreatSchools rating
- 9/10Jefferson ElementaryGrades: PK-5Distance: 1.8 mi
- 6/10Jefferson MiddleGrades: 6-8Distance: 1.9 mi
- 4/10Mount Tabor HighGrades: 9-12Distance: 1.3 mi
Schools provided by the listing agent
- Elementary: Jefferson
- Middle: Jefferson
- High: Mt. Tabor
Source: Triad MLS. This data may not be complete. We recommend contacting the local school district to confirm school assignments for this home.
Get a cash offer in 3 minutes
Find out how much your home could sell for in as little as 3 minutes with a no-obligation cash offer.
Estimated market value
$783,000
Get a cash offer in 3 minutes
Find out how much your home could sell for in as little as 3 minutes with a no-obligation cash offer.
Estimated market value
$783,000


