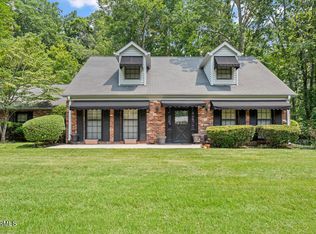Closed
$323,500
133 Windham Rd, Oak Ridge, TN 37830
3beds
1,788sqft
Single Family Residence, Residential
Built in 1973
0.71 Acres Lot
$326,600 Zestimate®
$181/sqft
$2,255 Estimated rent
Home value
$326,600
$255,000 - $421,000
$2,255/mo
Zestimate® history
Loading...
Owner options
Explore your selling options
What's special
Check out this spacious home located a short stroll away from Linden Elementary School. The beautiful mature neighborhood is one of Oak Ridge's most sought after areas to live. As you arrive, you will admire the great curb appeal & ample parking in the driveway. Inside you are greeted with a large foyer for welcoming guests & living room for entertaining. The kitchen has some fresh updates & an open concept dining area. The finished basement has a full bathroom & a room that could be used as a 4th bedroom. The backyard is wooded for privacy & adventures! Carve in a trail or hang some slack lines for some outdoor fun/ or relax on the porch & watch the deer! Wildlife graze in the yard. Call today to set up your showing. Buyers to verify all information.
Zillow last checked: 8 hours ago
Listing updated: July 15, 2025 at 05:47am
Listing Provided by:
Nikki Moore 865-266-9575,
Realty Executives Associates
Bought with:
Non Member Non Member
Non-Member Office
Source: RealTracs MLS as distributed by MLS GRID,MLS#: 2941824
Facts & features
Interior
Bedrooms & bathrooms
- Bedrooms: 3
- Bathrooms: 3
- Full bathrooms: 2
- 1/2 bathrooms: 1
Bedroom 1
- Features: Walk-In Closet(s)
- Level: Walk-In Closet(s)
Heating
- Central, Natural Gas
Cooling
- Central Air, Ceiling Fan(s)
Appliances
- Included: Dishwasher, Range, Refrigerator
- Laundry: Washer Hookup, Electric Dryer Hookup
Features
- Walk-In Closet(s), Ceiling Fan(s), Primary Bedroom Main Floor
- Flooring: Carpet, Other, Parquet, Vinyl
- Basement: Finished
- Number of fireplaces: 1
Interior area
- Total structure area: 1,788
- Total interior livable area: 1,788 sqft
- Finished area above ground: 1,212
- Finished area below ground: 576
Property
Parking
- Total spaces: 2
- Parking features: Carport
- Carport spaces: 2
Features
- Levels: Two
- Patio & porch: Deck, Porch, Covered
- Waterfront features: Creek
Lot
- Size: 0.71 Acres
- Features: Other, Rolling Slope
Details
- Parcel number: 104C B 03400 000
- Special conditions: Standard
Construction
Type & style
- Home type: SingleFamily
- Architectural style: Traditional
- Property subtype: Single Family Residence, Residential
Materials
- Frame, Vinyl Siding, Other, Brick
Condition
- New construction: No
- Year built: 1973
Utilities & green energy
- Sewer: Public Sewer
- Water: Public
- Utilities for property: Water Available
Community & neighborhood
Security
- Security features: Smoke Detector(s)
Location
- Region: Oak Ridge
Price history
| Date | Event | Price |
|---|---|---|
| 7/9/2025 | Sold | $323,500-0.4%$181/sqft |
Source: | ||
| 6/10/2025 | Pending sale | $324,900$182/sqft |
Source: | ||
| 6/6/2025 | Listed for sale | $324,900+187.5%$182/sqft |
Source: | ||
| 9/8/1998 | Sold | $113,000$63/sqft |
Source: Public Record Report a problem | ||
Public tax history
| Year | Property taxes | Tax assessment |
|---|---|---|
| 2025 | $2,014 +10.6% | $72,325 +89.3% |
| 2024 | $1,822 | $38,200 |
| 2023 | $1,822 | $38,200 |
Find assessor info on the county website
Neighborhood: 37830
Nearby schools
GreatSchools rating
- 6/10Linden Elementary SchoolGrades: K-4Distance: 0.2 mi
- 6/10Robertsville Middle SchoolGrades: 5-8Distance: 2.1 mi
- 9/10Oak Ridge High SchoolGrades: 9-12Distance: 2.9 mi
Schools provided by the listing agent
- Elementary: Linden Elementary
- Middle: Robertsville Middle School
- High: Oak Ridge High School
Source: RealTracs MLS as distributed by MLS GRID. This data may not be complete. We recommend contacting the local school district to confirm school assignments for this home.
Get pre-qualified for a loan
At Zillow Home Loans, we can pre-qualify you in as little as 5 minutes with no impact to your credit score.An equal housing lender. NMLS #10287.
