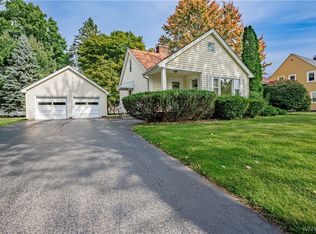Closed
$255,000
133 Windermere Rd, Lockport, NY 14094
3beds
1,380sqft
Single Family Residence
Built in 1925
6,250.86 Square Feet Lot
$256,000 Zestimate®
$185/sqft
$1,835 Estimated rent
Home value
$256,000
$238,000 - $276,000
$1,835/mo
Zestimate® history
Loading...
Owner options
Explore your selling options
What's special
Charming Updated Cape with Modern Comforts and Timeless Character
Sellers are offering a $5,000 credit towards kitchen renovation!!
Welcome home to this beautifully updated 2-story Cape that perfectly blends classic charm with modern upgrades. Step inside to discover stunning hardwood floors that have been freshly re-stained and polyurethaned, adding warmth and elegance throughout. The inviting living and dining rooms feature crown molding and a cozy gas-insert fireplace — perfect for relaxing or entertaining.
The kitchen retains a touch of its original character with charming wallpaper and a brand-new dishwasher, while the rest of the home has been thoughtfully refreshed from top to bottom. Enjoy peace of mind with a new baseboard heating system, new electric panel, and a new heating/cooling wall unit to keep you comfortable year-round.
Upstairs, you’ll find hardwood floors throughout (except for the bathroom) and a carpet runner on the stairs for added comfort and style.
Outside, no detail has been overlooked — the home features a new roof with full tear-off, freshly painted exterior with new shutters, and new concrete driveway and front porch pad for great curb appeal. Relax or entertain in your hard-wired hot tub, a perfect addition to your private outdoor space.
This home is truly move-in ready with all the big-ticket updates already done — just unpack and enjoy!
Zillow last checked: 8 hours ago
Listing updated: January 12, 2026 at 08:20pm
Listed by:
Austin Muscato 716-544-1182,
Keller Williams Realty WNY
Bought with:
Nicholas M Lunetta, 10401366040
MJ Peterson Real Estate Inc.
Source: NYSAMLSs,MLS#: B1641031 Originating MLS: Buffalo
Originating MLS: Buffalo
Facts & features
Interior
Bedrooms & bathrooms
- Bedrooms: 3
- Bathrooms: 1
- Full bathrooms: 1
Heating
- Gas, Baseboard
Cooling
- Wall Unit(s)
Appliances
- Included: Dishwasher, Gas Oven, Gas Range, Gas Water Heater, Microwave, Refrigerator
- Laundry: In Basement
Features
- Separate/Formal Dining Room, Separate/Formal Living Room, Hot Tub/Spa
- Flooring: Hardwood, Laminate, Varies
- Basement: Full,Partially Finished
- Number of fireplaces: 1
Interior area
- Total structure area: 1,380
- Total interior livable area: 1,380 sqft
Property
Parking
- Total spaces: 1.5
- Parking features: Detached, Garage
- Garage spaces: 1.5
Features
- Exterior features: Concrete Driveway
- Has spa: Yes
- Spa features: Hot Tub
Lot
- Size: 6,250 sqft
- Dimensions: 50 x 125
- Features: Rectangular, Rectangular Lot, Residential Lot
Details
- Parcel number: 2926001100050002025000
- Special conditions: Standard
Construction
Type & style
- Home type: SingleFamily
- Architectural style: Cape Cod,Two Story
- Property subtype: Single Family Residence
Materials
- Vinyl Siding
- Foundation: Stone
- Roof: Asphalt
Condition
- Resale
- Year built: 1925
Utilities & green energy
- Sewer: Connected
- Water: Connected, Public
- Utilities for property: Sewer Connected, Water Connected
Community & neighborhood
Location
- Region: Lockport
- Subdivision: Section 11005
Other
Other facts
- Listing terms: Cash,Conventional,FHA,USDA Loan,VA Loan
Price history
| Date | Event | Price |
|---|---|---|
| 1/12/2026 | Sold | $255,000-3.7%$185/sqft |
Source: | ||
| 11/15/2025 | Pending sale | $264,900$192/sqft |
Source: | ||
| 10/18/2025 | Price change | $264,900-1.9%$192/sqft |
Source: | ||
| 10/9/2025 | Listed for sale | $270,000+80%$196/sqft |
Source: | ||
| 2/3/2023 | Sold | $150,000-6.3%$109/sqft |
Source: | ||
Public tax history
| Year | Property taxes | Tax assessment |
|---|---|---|
| 2024 | -- | $225,000 +23.6% |
| 2023 | -- | $182,000 +10.3% |
| 2022 | -- | $165,000 +32% |
Find assessor info on the county website
Neighborhood: 14094
Nearby schools
GreatSchools rating
- 8/10Roy Kelley Elementary SchoolGrades: K-4Distance: 1.3 mi
- 7/10North Park Junior High SchoolGrades: 7-8Distance: 2.5 mi
- 5/10Lockport High SchoolGrades: 9-12Distance: 2.3 mi
Schools provided by the listing agent
- District: Lockport
Source: NYSAMLSs. This data may not be complete. We recommend contacting the local school district to confirm school assignments for this home.
