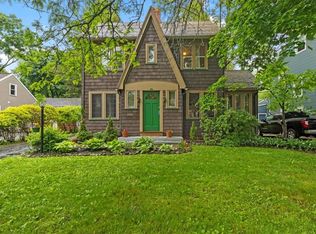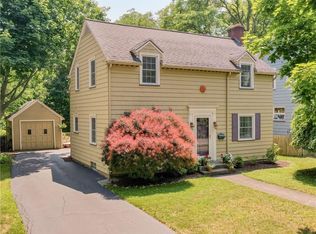WOW! THIS MOVE IN READY Colonial Offers ALMOST 2,000 SqFt In A Desirable West Irondequoit Neighborhood! Wooded & Private Back Yard Backs Up To Forever Wild! Beaming Hardwood Floors, Bay Window & Fireplace Highlight The Main, Sun Drenched Living Space. Sun Room Is Perfect For Office Or Playroom! Vaulted Ceilings, Open Beams & Built Ins Highlight The LARGE Family Room. Updated First Floor 1/2 Bath & Laundry Boasts New Modern Flooring. Hardwoods Continue Though Formal Dining Space & Upstairs Through 3 (Possible 4) Spacious Bedrooms. FINISHED ATTIC W/ Fresh Paint! AMPLE STORAGE SPACE In Kitchen W/ All Appliances Included, New Stove! Freshly Stained Deck & Fully Fenced/Park Like Back Yard W/ Garden Pond! You Wont Want To Miss This One!
This property is off market, which means it's not currently listed for sale or rent on Zillow. This may be different from what's available on other websites or public sources.

