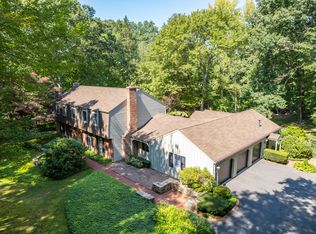This beautiful contemporary home is conveniently located just 2 miles from town and beaches. The exterior has wonderful landscape and lighting with rock outcropping in the front and a level grassy backyard. The interior has gorgeous hardwood floors with picture frame inlay, tiled and updated kitchen and baths, a two-sided stone fireplace, screened-in porch, main floor laundry, whole house generator, central air, and more. The entrance has a large vaulted ceiling with expansive windows for terrific lighting. The spacious foyer leads to the kitchen in the back and living room and dining room to the left which creates a nice entertainment space. The family room is also located just off the kitchen and features a full wall of bookshelves and a beautiful two-sided stone fireplace that is shared with the kitchen. To the back of the house is a large screened-in porch for outdoor dining and relaxing. The upstairs of this home has a primary bedroom with a full bath and two additional bedrooms with a full guest bath. The basement offers a large area for storing items and/or creating a workshop. There is also a finished room in the basement that could be used as a fitness or media room. Come to our Open House on Sunday, July 3 or schedule your own private showing More photos coming July 2
This property is off market, which means it's not currently listed for sale or rent on Zillow. This may be different from what's available on other websites or public sources.
