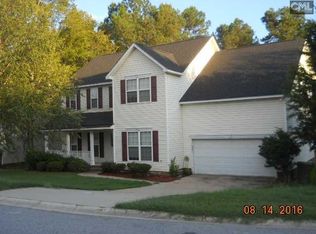This is THE ONE!!! Spacious home on double cul-de-sac lot in highly sought after Ridgecreek subdivision. Walk in to a beautiful entry foyer with amazing bamboo hardwood flooring throughout. To your right is your formal dining room. To the left is your private office with glass doors, weathered framing and transom windows allowing tons of natural light to come in. Straight ahead you have a wide open living room with fireplace and high ceilings flowing into your eat in style kitchen. This kitchen is a home chefs dream! Tons of cabinet and counter space, newer stainless appliances including double convection oven and a pantry large enough to store all your favorite foods. With the split floor plan off the living room you will find a royal size master suite that is fit for any king or queens liking. The on suite master bath has a garden tub, seperate shower, double vanity, water closet and large walk in closet with custom shelving system. On the opposite side of the house off the kitchen, you have 2 additional bedrooms with share bath. Just up the stairs, is another spacious bedroom. Step out back to your backyard paradise! The large partially covered deck overlooks the swimming pool, beautifully landscaped yard and open side yard with ample space for entertaining or playground. Close to everything including schools, shopping and interstates. Do not let this one pass you by!
This property is off market, which means it's not currently listed for sale or rent on Zillow. This may be different from what's available on other websites or public sources.
