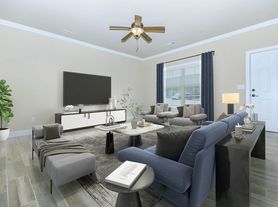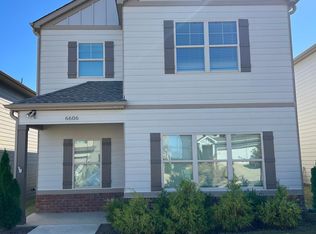An absolutely beautiful and stunning home located in the desirable Bruwell Gardens Community. This Carrollton plan offers AMPLE open living spaces with plenty of room for everyone. 4 large bedrooms and a 5th with double doors that could be used as a home office or formal dining room. 4 bath (3 full and 1 half. The kitchen offers all stainless steel appliances, granite countertops and a large island, & beautiful tile backsplash. The oversized master suite offers a spacious walk-in closet & glamour bath with double vanity. The immense bonus room lends plenty of options for entertaining & other activities. The large backyard boasts a covered patio and privacy fence. 2-car attached garage. Convenient access to Highway 53 & Research Park Blvd; minutes away from Redstone Arsenal & Bridge Street Town Center. Also includes a washer and dryer.
To prequalify or apply, download the RentRedi app from Google Play or the App Store.
For applying through the RentRedi mobile app, please follow these steps:
Step 1. Tap the "Apply" button.
Step 2. Click the
icon.
Step 3. Select whether you're prequalifying or applying.
Step 4. Enter in your unit code: AQR-254.
Step 5. Click "Enter Information" and answer the questions.
Step 6. Click "Send" to submit to the landlord.
This property is using RentRedi for rent payments. With RentRedi, you can easily submit rent payments, boost your credit by reporting rent payments, sign up for affordable renters insurance, and more from the app!
House for rent
$2,700/mo
133 White Rock Dr, Harvest, AL 35749
4beds
3,184sqft
Price may not include required fees and charges.
Single family residence
Available Mon Dec 1 2025
-- Pets
Ceiling fan
In unit laundry
2 Attached garage spaces parking
-- Heating
What's special
Spacious walk-in closetLarge islandFormal dining roomOversized master suiteAmple open living spacesBeautiful tile backsplashHome office
- 3 days |
- -- |
- -- |
Travel times
Looking to buy when your lease ends?
Consider a first-time homebuyer savings account designed to grow your down payment with up to a 6% match & a competitive APY.
Facts & features
Interior
Bedrooms & bathrooms
- Bedrooms: 4
- Bathrooms: 4
- Full bathrooms: 3
- 1/2 bathrooms: 1
Cooling
- Ceiling Fan
Appliances
- Included: Dishwasher, Disposal, Dryer, Freezer, Microwave, Range Oven, Refrigerator, Washer
- Laundry: In Unit
Features
- Ceiling Fan(s), Large Closets, Storage, Walk In Closet
- Windows: Window Coverings
Interior area
- Total interior livable area: 3,184 sqft
Property
Parking
- Total spaces: 2
- Parking features: Attached
- Has attached garage: Yes
- Details: Contact manager
Features
- Patio & porch: Patio, Porch
- Exterior features: Balcony, DoublePaneWindows, Lawn, MotherInLawUnit, Walk In Closet
- Fencing: Fenced Yard
Details
- Parcel number: 0607260000001196
Construction
Type & style
- Home type: SingleFamily
- Property subtype: Single Family Residence
Community & HOA
Location
- Region: Harvest
Financial & listing details
- Lease term: Contact For Details
Price history
| Date | Event | Price |
|---|---|---|
| 11/4/2025 | Listed for rent | $2,700+1.9%$1/sqft |
Source: Zillow Rentals | ||
| 7/14/2024 | Listing removed | -- |
Source: Zillow Rentals | ||
| 6/7/2024 | Listed for rent | $2,650$1/sqft |
Source: Zillow Rentals | ||
| 5/2/2024 | Sold | $305,000-3.2%$96/sqft |
Source: | ||
| 4/14/2024 | Contingent | $315,000$99/sqft |
Source: | ||

