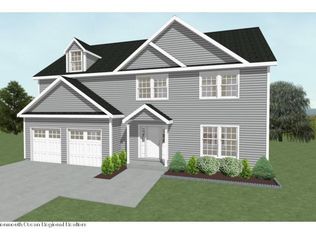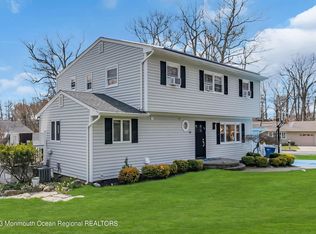Sold for $860,000
$860,000
133 Whalepond Road, Oakhurst, NJ 07755
3beds
2,128sqft
Single Family Residence
Built in 1961
0.28 Acres Lot
$891,200 Zestimate®
$404/sqft
$2,743 Estimated rent
Home value
$891,200
$811,000 - $971,000
$2,743/mo
Zestimate® history
Loading...
Owner options
Explore your selling options
What's special
This beautifully updated 3-bed, 1-bath ranch blends modern style, comfort, and convenience in a prime Oakhurst location. The open-concept layout features a sleek kitchen with granite countertops, ceramic tile backsplash, and breakfast bar, perfect for entertaining. A soaring cathedral ceiling enhances the bright, oversized dining room, while a cozy family room with a wood-burning fireplace invites relaxation. Two sets of sliding doors lead to a spacious deck and fully fenced backyard. Enjoy a welcoming front porch, off-street parking, and storage shed. Just minutes from beaches, shopping, dining, and houses of worship, this Oakhurst gem won't last! for sipping coffee or unwinding after a day at the beach, while off-street parking adds everyday convenience. Ideally located just minutes from beautiful beaches, premier shopping, top-rated dining, concert venues, and the iconic boardwalk, this home delivers the ultimate Jersey Shore lifestyle. Whether you're seeking a year-round residence or the perfect vacation getaway, this Oakhurst gem won't last longschedule your showing today!
Zillow last checked: 8 hours ago
Listing updated: July 10, 2025 at 01:35pm
Listed by:
Michael Manna 732-689-2517,
Burke&Manna Real Estate Agency
Bought with:
Catherine Ades, 0674797
Cathy Ades Real Estate LLC
Source: MoreMLS,MLS#: 22510628
Facts & features
Interior
Bedrooms & bathrooms
- Bedrooms: 3
- Bathrooms: 1
- Full bathrooms: 1
Bedroom
- Area: 140
- Dimensions: 14 x 10
Bedroom
- Area: 140
- Dimensions: 14 x 10
Bedroom
- Area: 120
- Dimensions: 12 x 10
Dining room
- Area: 198
- Dimensions: 22 x 9
Family room
- Area: 242
- Dimensions: 22 x 11
Kitchen
- Area: 180
- Dimensions: 18 x 10
Laundry
- Description: Laundry/Utility
- Area: 669410
- Dimensions: 1,310 x 511
Living room
- Area: 350
- Dimensions: 25 x 14
Heating
- Natural Gas
Cooling
- Central Air, 2 Zoned AC
Features
- Ceilings - 9Ft+ 1st Flr
Interior area
- Total structure area: 2,128
- Total interior livable area: 2,128 sqft
Property
Parking
- Parking features: Paved, Double Wide Drive, Off Street, None
- Has uncovered spaces: Yes
Features
- Stories: 1
- Exterior features: Storage
Lot
- Size: 0.28 Acres
- Dimensions: 120 x 100
- Topography: Level
Details
- Parcel number: 37000250100002
- Zoning description: Residential, Single Family
Construction
Type & style
- Home type: SingleFamily
- Architectural style: Ranch
- Property subtype: Single Family Residence
Materials
- Foundation: Slab
Condition
- New construction: No
- Year built: 1961
Utilities & green energy
- Sewer: Public Sewer
Community & neighborhood
Location
- Region: Oakhurst
- Subdivision: None
Price history
| Date | Event | Price |
|---|---|---|
| 6/30/2025 | Sold | $860,000+3%$404/sqft |
Source: | ||
| 6/5/2025 | Pending sale | $835,000$392/sqft |
Source: | ||
| 4/21/2025 | Listed for sale | $835,000+8.6%$392/sqft |
Source: | ||
| 7/12/2023 | Listing removed | -- |
Source: | ||
| 5/21/2023 | Price change | $769,000+2.7%$361/sqft |
Source: | ||
Public tax history
| Year | Property taxes | Tax assessment |
|---|---|---|
| 2025 | $11,537 +12.6% | $830,000 +12.6% |
| 2024 | $10,250 -10.6% | $737,400 -1.7% |
| 2023 | $11,464 +18.7% | $749,800 +34.4% |
Find assessor info on the county website
Neighborhood: 07755
Nearby schools
GreatSchools rating
- 7/10Ocean Twp Elementary SchoolGrades: PK-4Distance: 0.3 mi
- 4/10Ocean Twp Intermediate SchoolGrades: 5-8Distance: 2.1 mi
- 6/10Ocean Twp High SchoolGrades: 9-12Distance: 0.4 mi
Schools provided by the listing agent
- Elementary: Ocean Twnshp
- Middle: Ocean
- High: Ocean Twp
Source: MoreMLS. This data may not be complete. We recommend contacting the local school district to confirm school assignments for this home.
Get a cash offer in 3 minutes
Find out how much your home could sell for in as little as 3 minutes with a no-obligation cash offer.
Estimated market value$891,200
Get a cash offer in 3 minutes
Find out how much your home could sell for in as little as 3 minutes with a no-obligation cash offer.
Estimated market value
$891,200

