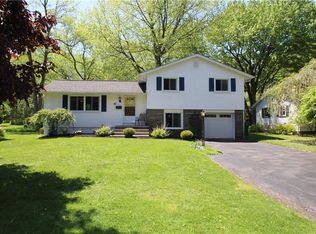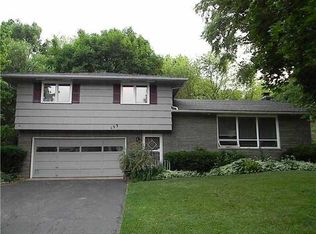DRAMATIC $10,000 PRICE REDUCTION! Nestled in the Popular East Brighton Neighborhood between Ellison Park & Corbett's Glen this 3/4 Bedroom, 2 Full Bath Split Level Home boasts over 2,100 Square Feet of Living Space! Lower Level Flex Space could be In-Law or 4th Bedroom. Newer Architectural Roof, Newer Wooden Thermopane Windows, Gleaming Hardwood Floors, Master Bedroom w/a Wall of Closets are Just a Few of the Appealing Features of this Home. Large Eat-in Kitchen w/an Abundance of Cabinetry, Covered Back Patio accessed from 1 of 2 Family Rooms, 1 Car Attached Garage w/a Double Wide Driveway!
This property is off market, which means it's not currently listed for sale or rent on Zillow. This may be different from what's available on other websites or public sources.

