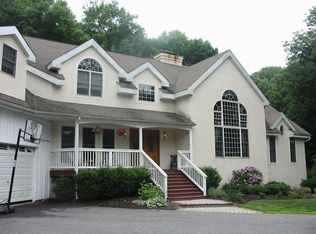Beautiful views from this hill top home in peaceful Landenberg. Situated just over the Delaware border in quiet setting yet close to shopping! This open floor plan home offers home offers 5 bedrooms, 4 baths. Sellers have taken good care of this well designed home. As you enter the home office or living room is to your left, the dining to your right. Walk through the hall, to your left is an additional office or bedroom and the owners suite with large bath. Find a large cathedral ceiling family room with cozy gas fireplace open to the eat-in kitchen, with handsome cherry cabinetry and ceramic tile floors. Kitchen has upgraded stainless appliances and two pantries! Off the kitchen find the laundry room w built-ins and sink. Going up find three more bedrooms. One bedroom w a dedicated bath and two additional bedrooms w jack jill bath, plus an additional upstairs 'rec' room bonus room as well! Lower level offers plenty of storage, and an over sized two car garage. All this in the award winning Kennett School District. Welcome home!
This property is off market, which means it's not currently listed for sale or rent on Zillow. This may be different from what's available on other websites or public sources.
