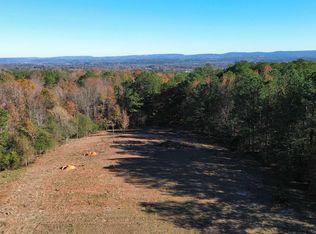Sold for $247,000 on 09/26/25
$247,000
133 Water Tank Rd, Hayden, AL 35079
3beds
1,344sqft
Single Family Residence
Built in 2025
1 Acres Lot
$245,100 Zestimate®
$184/sqft
$1,706 Estimated rent
Home value
$245,100
$176,000 - $343,000
$1,706/mo
Zestimate® history
Loading...
Owner options
Explore your selling options
What's special
New Construction in Hayden! This beautiful 3 bed, 2 bath home is nestled on a 1+/- acre unrestricted lot, offering freedom from covenants and HOA rules. Zoned for Cleveland Schools, it features granite countertops, vaulted and trey ceilings, and durable LVP flooring throughout. Enjoy peaceful views from the covered rear deck and the convenience of a full concrete driveway. Located on a quiet, low-traffic road, yet just a short drive to Birmingham, Cullman, and nearby areas—this home combines modern style, comfort, and rural charm. A quick drive by will showcase the old growth trees in the front yard providing wonderful summertime shade. This home is move-in ready and is waiting for you!
Zillow last checked: 8 hours ago
Listing updated: September 27, 2025 at 06:46am
Listed by:
Darren White 205-807-3636,
White Real Estate Inc.,
Rhiannon White 205-413-8900,
White Real Estate Inc.
Bought with:
Tin Nguyen
Keller Williams Realty Vestavia
Source: GALMLS,MLS#: 21421908
Facts & features
Interior
Bedrooms & bathrooms
- Bedrooms: 3
- Bathrooms: 2
- Full bathrooms: 2
Primary bedroom
- Level: First
Bedroom 1
- Level: First
Bedroom 2
- Level: First
Primary bathroom
- Level: First
Bathroom 1
- Level: First
Kitchen
- Features: Kitchen Island
- Level: First
Living room
- Level: First
Basement
- Area: 0
Heating
- Central, Electric
Cooling
- Central Air, Electric
Appliances
- Included: Electric Cooktop, Dishwasher, Microwave, Electric Water Heater
- Laundry: Electric Dryer Hookup, Washer Hookup, Main Level, Laundry Room, Laundry (ROOM), Yes
Features
- Recessed Lighting, High Ceilings, Smooth Ceilings, Tray Ceiling(s), Split Bedrooms, Tub/Shower Combo
- Flooring: Vinyl
- Basement: Crawl Space
- Attic: Pull Down Stairs,Yes
- Has fireplace: No
Interior area
- Total interior livable area: 1,344 sqft
- Finished area above ground: 1,344
- Finished area below ground: 0
Property
Parking
- Parking features: Driveway
- Has uncovered spaces: Yes
Features
- Levels: One
- Stories: 1
- Patio & porch: Covered (DECK), Deck
- Exterior features: None
- Pool features: None
- Has view: Yes
- View description: None
- Waterfront features: No
Lot
- Size: 1 Acres
- Features: Acreage
Details
- Parcel number: 1409290000009.001
- Special conditions: N/A
Construction
Type & style
- Home type: SingleFamily
- Property subtype: Single Family Residence
Materials
- Block, Other
Condition
- New construction: Yes
- Year built: 2025
Utilities & green energy
- Sewer: Septic Tank
- Water: Public
Community & neighborhood
Location
- Region: Hayden
- Subdivision: None
Price history
| Date | Event | Price |
|---|---|---|
| 9/26/2025 | Sold | $247,000+0.9%$184/sqft |
Source: | ||
| 9/19/2025 | Pending sale | $244,900$182/sqft |
Source: | ||
| 8/15/2025 | Contingent | $244,900$182/sqft |
Source: | ||
| 8/5/2025 | Price change | $244,900-2%$182/sqft |
Source: | ||
| 6/13/2025 | Listed for sale | $249,900+0.8%$186/sqft |
Source: | ||
Public tax history
| Year | Property taxes | Tax assessment |
|---|---|---|
| 2024 | $127 -13.3% | $3,900 -13.3% |
| 2023 | $146 | $4,500 +14.8% |
| 2022 | -- | $3,920 +19.5% |
Find assessor info on the county website
Neighborhood: 35079
Nearby schools
GreatSchools rating
- 9/10Cleveland Elementary SchoolGrades: PK-6Distance: 5.6 mi
- 6/10Cleveland High SchoolGrades: 7-12Distance: 5.6 mi
Schools provided by the listing agent
- Elementary: Cleveland
- Middle: Cleveland
- High: Cleveland
Source: GALMLS. This data may not be complete. We recommend contacting the local school district to confirm school assignments for this home.

Get pre-qualified for a loan
At Zillow Home Loans, we can pre-qualify you in as little as 5 minutes with no impact to your credit score.An equal housing lender. NMLS #10287.
Sell for more on Zillow
Get a free Zillow Showcase℠ listing and you could sell for .
$245,100
2% more+ $4,902
With Zillow Showcase(estimated)
$250,002