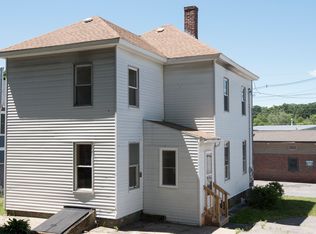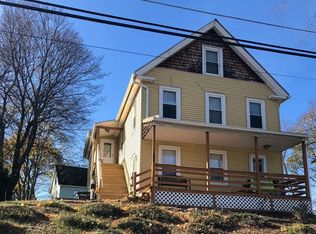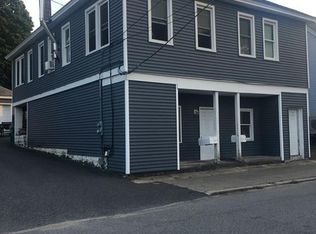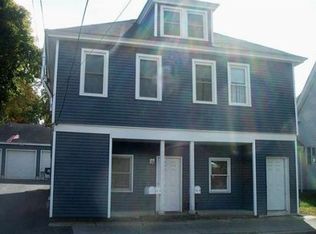Unique and intriguing architecture within this 3-bedroom 2-bathroom home. Large eat in kitchen with newer stainless steel appliances with adjoining office and living room. Step down into the family room with plenty of space for a large sectional. 3 bedrooms and a full bath upstairs all freshly painted with new ceiling fans. Grounds well maintained with a large fenced in backyard, asphalt play area, swing set, and patio area. This house is close to all of the amenities of the town and near to Rt 110, 70 and 62. Despite being close to the road, the house is very quiet inside.
This property is off market, which means it's not currently listed for sale or rent on Zillow. This may be different from what's available on other websites or public sources.



