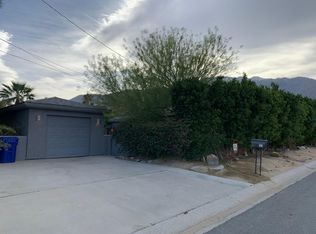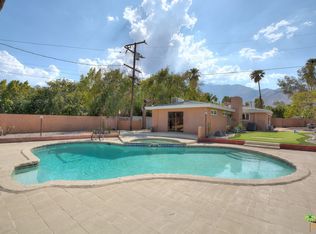Sold for $950,000
$950,000
133 W San Carlos Rd, Palm Springs, CA 92262
4beds
1,720sqft
Single Family Residence
Built in 1947
7,840 Square Feet Lot
$949,700 Zestimate®
$552/sqft
$5,787 Estimated rent
Home value
$949,700
$864,000 - $1.04M
$5,787/mo
Zestimate® history
Loading...
Owner options
Explore your selling options
What's special
"Desert Sapphire" ~ Voted "Guest Favorite" on Airbnb, this highly lucrative vacation rental is turnkey and offered fully furnished with over $100,000 in upgrades and consistent track record of vacation rental history. Per City of Palm Springs, this home is eligible for a new STVR permit. A lush, art-filled oasis on the westside of the historic Racquet Club, just minutes from downtown Palm Springs and the Tram, the open, airy floor plan of the main house showcases playful, colorful, mid-century design. All bedrooms enjoy direct access to a shaded lounge area, saltwater pool, spa, fire pit, game area, and stunning San Jacinto mountain views. The separate, tropical-themed casita has an ensuite bath, large wood patio, and is perfect for some extra privacy from main house. Recent upgrades include newer smooth pebble-tec pool coating & pool equipment, custom Ipe wood decks, custom pergola, landscaping & irrigation, and smart home controls (pool, thermostat & locks). Privacy abounds as there are no neighbors on the back (South side) of the property and the large, serene yard is yours to relax and enjoy the sun and mountain views. Soak up the sun from the baja shelf or take a dip in the saltwater pool. The covered patio has outdoor dining for 6 and a built-in gas BBQ grill, with custom shade structure. Lounge seating on the raised Ipe wood deck surrounds a modern gas firepit & seats 7+, and there are multiple chaises for relaxing by the pool. The shaded game courtyard includes ping pong and additional lounge seating, and lighting for night-time play. The living room has a gas fireplace, 58" Roku smart TV, plenty of board games, an oversized sofa, and large sliding doors that not only allow easy access to the pool – but also let in abundant natural light. The modern kitchen, with stainless appliances and quartz counters, is fully stocked with everything you could possibly need to cook and serve meals including a breakfast bar and adjacent dining area. THE POOLSIDE ROOM - Adjacent to pool, spa & cabana with mountain views. Large sliding doors & lots of natural light. King bed & walk-in closet. 43" Roku smart TV. Memory foam mattress & luxury bedding. CASITA TROPICALE - Private suite with separate locked entrance and exclusive Ipe wood patio w/seating & views of the mountains. Ensuite restroom. King bed with memory foam top. Lounge area with large sofa, laptop table and reading lamp. 43" Roku smart TV. Armoire for storage. THE AGATE ROOM - Central to the home & adjacent to outdoor game courtyard & pool. Queen bed with memory foam mattress & luxury bedding. Large dresser. 50" Roku smartTV. THE GARDEN VIEW ROOM - Large, private suite with personal restroom and access to outdoor game and pool area. Views of front garden. Queen bed with memory foam mattress & luxury bedding, 50" Roku smart TV. Armoire for storage. The Racquet Club West neighborhood is one of Palm Springs’ most iconic areas, blending mid-century modern architecture with a laid-back desert lifestyle. Known for its rich history and proximity to downtown Palm Springs, it offers easy access to the city’s best dining, shopping, and entertainment. Past booking revenue reports available upon request, This home has solar power (Sunrun).
Zillow last checked: 8 hours ago
Listing updated: October 10, 2025 at 11:52am
Listed by:
Kelly E Macdonald DRE #02003738 858-805-1775,
Compass
Bought with:
Stacey Smith, DRE #01845411
Redfin
Source: SDMLS,MLS#: 250037758 Originating MLS: San Diego Association of REALTOR
Originating MLS: San Diego Association of REALTOR
Facts & features
Interior
Bedrooms & bathrooms
- Bedrooms: 4
- Bathrooms: 3
- Full bathrooms: 3
Heating
- Forced Air Unit
Cooling
- Central Forced Air, Wall/Window
Appliances
- Included: Dishwasher, Disposal, Dryer, Garage Door Opener, Microwave, Pool/Spa/Equipment, Refrigerator, Solar Panels, Washer, 6 Burner Stove, Electric Oven, Gas Stove, Grill, Vented Exhaust Fan, Barbecue, Gas Cooking, Tankless Water Heater
- Laundry: Electric, Gas
Features
- Kitchen Open to Family Rm, Furnished
- Flooring: Tile
- Number of fireplaces: 2
- Fireplace features: Fire Pit, FP in Living Room, Gas
- Furnished: Yes
- Common walls with other units/homes: Detached
Interior area
- Total structure area: 1,720
- Total interior livable area: 1,720 sqft
Property
Parking
- Total spaces: 3
- Parking features: Attached, Garage, Garage - Single Door
- Garage spaces: 1
Features
- Levels: 1 Story
- Patio & porch: Covered, Deck, Slab, Wood
- Pool features: Below Ground, Heated, Heated with Gas, Pebble, Private, Saltwater
- Has spa: Yes
- Spa features: Heated, Private Below Ground, Private w/Pool, Yes
- Fencing: Full,Gate,Stucco Wall
- Has view: Yes
- View description: Mountains/Hills
Lot
- Size: 7,840 sqft
Details
- Additional structures: Attached
- Parcel number: 504123004
Construction
Type & style
- Home type: SingleFamily
- Architectural style: Ranch
- Property subtype: Single Family Residence
Materials
- Stucco
- Roof: Composition
Condition
- Year built: 1947
Utilities & green energy
- Sewer: Public Sewer
- Water: Meter on Property, Public
Community & neighborhood
Security
- Security features: Smoke Detector
Location
- Region: Palm Springs
- Subdivision: Racquet Club West (33124)
Other
Other facts
- Listing terms: Cash,Conventional
Price history
| Date | Event | Price |
|---|---|---|
| 10/9/2025 | Sold | $950,000-3.6%$552/sqft |
Source: | ||
| 9/6/2025 | Contingent | $985,000$573/sqft |
Source: | ||
| 9/1/2025 | Listed for sale | $985,000-1.5%$573/sqft |
Source: | ||
| 8/30/2025 | Listing removed | $1,000,000$581/sqft |
Source: | ||
| 7/26/2025 | Price change | $1,000,000-7.3%$581/sqft |
Source: | ||
Public tax history
| Year | Property taxes | Tax assessment |
|---|---|---|
| 2025 | $10,051 -2.6% | $843,211 +2% |
| 2024 | $10,320 -1.9% | $826,679 +2% |
| 2023 | $10,515 -0.1% | $810,471 +2% |
Find assessor info on the county website
Neighborhood: Racquet Club West
Nearby schools
GreatSchools rating
- 3/10Katherine Finchy Elementary SchoolGrades: K-5Distance: 1.4 mi
- 5/10Raymond Cree Middle SchoolGrades: 6-8Distance: 1.1 mi
- 5/10Palm Springs High SchoolGrades: 9-12Distance: 3 mi
Get a cash offer in 3 minutes
Find out how much your home could sell for in as little as 3 minutes with a no-obligation cash offer.
Estimated market value$949,700
Get a cash offer in 3 minutes
Find out how much your home could sell for in as little as 3 minutes with a no-obligation cash offer.
Estimated market value
$949,700

