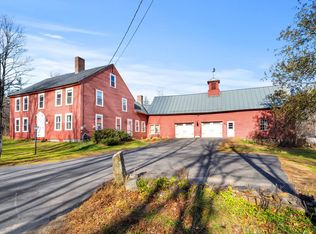Closed
Listed by:
Ty Morris,
Coldwell Banker LIFESTYLES Cell:603-237-2060
Bought with: RE/MAX Synergy
$377,500
133 West Salisbury Road, Salisbury, NH 03268
3beds
1,363sqft
Single Family Residence
Built in 1980
5.5 Acres Lot
$402,000 Zestimate®
$277/sqft
$2,539 Estimated rent
Home value
$402,000
$346,000 - $466,000
$2,539/mo
Zestimate® history
Loading...
Owner options
Explore your selling options
What's special
Lovely country setting for this efficient cape with five and a half acres, full solar array, and stand by generator. This three bedroom and one bathroom home has had some recent finishing touches; most notably, the hard wood staircase is a wonderful quality featured in the open living and dining room, fresh paint and new laundry room flooring. The spacious and attached two car garage offers room for a workshop, and the backyard is vast and level; perfect for many aspirations. The location is convenient; just 20 minutes to Exit 17 on I93 albeit surrounded by sounds of nature and a short drive to the quaint Old Salisbury Village. Showings for this home begin at the open house Saturday, August 17th at 10:00 AM.
Zillow last checked: 8 hours ago
Listing updated: September 11, 2024 at 11:08am
Listed by:
Ty Morris,
Coldwell Banker LIFESTYLES Cell:603-237-2060
Bought with:
Kami Zink
RE/MAX Synergy
Source: PrimeMLS,MLS#: 5009984
Facts & features
Interior
Bedrooms & bathrooms
- Bedrooms: 3
- Bathrooms: 1
- 3/4 bathrooms: 1
Heating
- Propane, Direct Vent, Monitor Type
Cooling
- None
Appliances
- Included: Dishwasher, Dryer, Gas Range, Refrigerator, Washer
- Laundry: 1st Floor Laundry
Features
- Has basement: No
Interior area
- Total structure area: 1,363
- Total interior livable area: 1,363 sqft
- Finished area above ground: 1,363
- Finished area below ground: 0
Property
Parking
- Total spaces: 2
- Parking features: Paved
- Garage spaces: 2
Accessibility
- Accessibility features: 1st Floor 3/4 Bathroom, 1st Floor Bedroom, Paved Parking
Features
- Levels: One and One Half
- Stories: 1
Lot
- Size: 5.50 Acres
- Features: Agricultural, Country Setting, Level, Open Lot, Rural
Details
- Parcel number: SLSBM00230L000009S000000
- Zoning description: Agricultural
- Other equipment: Standby Generator
Construction
Type & style
- Home type: SingleFamily
- Architectural style: Cape
- Property subtype: Single Family Residence
Materials
- Wood Frame, Vinyl Siding
- Foundation: Concrete Slab
- Roof: Metal,Standing Seam
Condition
- New construction: No
- Year built: 1980
Utilities & green energy
- Electric: Circuit Breakers
- Sewer: Private Sewer, Septic Design Available, Septic Tank
- Utilities for property: Cable
Green energy
- Energy generation: Solar
Community & neighborhood
Location
- Region: Salisbury
Other
Other facts
- Road surface type: Paved
Price history
| Date | Event | Price |
|---|---|---|
| 9/11/2024 | Sold | $377,500+8.2%$277/sqft |
Source: | ||
| 8/15/2024 | Listed for sale | $349,000+70.4%$256/sqft |
Source: | ||
| 11/5/2008 | Sold | $204,800+12%$150/sqft |
Source: Public Record Report a problem | ||
| 5/2/2006 | Sold | $182,900+86.6%$134/sqft |
Source: Public Record Report a problem | ||
| 1/16/2001 | Sold | $98,000$72/sqft |
Source: Public Record Report a problem | ||
Public tax history
| Year | Property taxes | Tax assessment |
|---|---|---|
| 2024 | $4,831 +0.7% | $298,000 +0.6% |
| 2023 | $4,798 +1.5% | $296,200 |
| 2022 | $4,727 +11.4% | $296,200 +71.7% |
Find assessor info on the county website
Neighborhood: 03268
Nearby schools
GreatSchools rating
- 8/10Salisbury Elementary SchoolGrades: K-5Distance: 2.2 mi
- 5/10Merrimack Valley Middle SchoolGrades: 6-8Distance: 11.8 mi
- 4/10Merrimack Valley High SchoolGrades: 9-12Distance: 11.8 mi
Schools provided by the listing agent
- Elementary: Salisbury Elementary School
- Middle: Merrimack Valley Middle School
- High: Merrimack Valley High School
- District: Merrimack Valley SAU #46
Source: PrimeMLS. This data may not be complete. We recommend contacting the local school district to confirm school assignments for this home.
Get pre-qualified for a loan
At Zillow Home Loans, we can pre-qualify you in as little as 5 minutes with no impact to your credit score.An equal housing lender. NMLS #10287.
