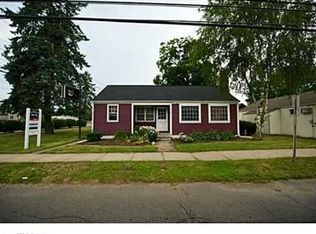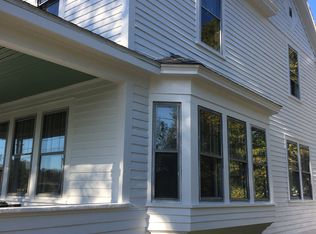Completely & tastefully renovated mobile home situated at end of cul-de-sac. Newer roof, garage, c/air. Home is situated on the Hammonasset River, great for kayak lovers. Close to town and beaches. Great alternative to more expensive beach home.
This property is off market, which means it's not currently listed for sale or rent on Zillow. This may be different from what's available on other websites or public sources.


