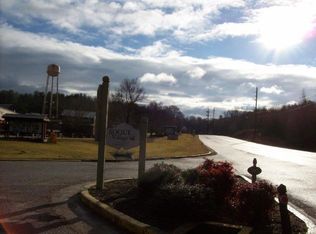Craftsman-style new construction in desirable in-town Soque Village (aka historic Old Clarkesville Mill). Gallatin open floor plan includes 3 bedrooms, 2 baths on main w/large bonus room up, 9' ceilings, engineered hardwood throughout living areas, carpet in bedrooms, upgrades in kitchen and baths with granite and tile, focal gas fireplace & mantle in living room, formal dining area, energy-efficient lighting, landscaped and sodded, all in walk-friendly neighborhood with green space on the Soque and adjoining walking trails (part of Clarkesville Greenway). Perfect home for those desiring high end finishes in a new home with coveted floor plan and a more manageable footprint. HOA fee includes yard maintenance.
This property is off market, which means it's not currently listed for sale or rent on Zillow. This may be different from what's available on other websites or public sources.

