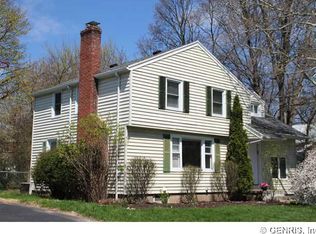Closed
$337,000
133 Varinna Dr, Rochester, NY 14618
3beds
1,440sqft
Single Family Residence
Built in 1946
8,712 Square Feet Lot
$372,000 Zestimate®
$234/sqft
$2,242 Estimated rent
Home value
$372,000
$353,000 - $391,000
$2,242/mo
Zestimate® history
Loading...
Owner options
Explore your selling options
What's special
BRIGHTON BEAUTY! 3 bedroom, 1 & 1/2 Bath Center Entrance Colonial located in the heart of Brighton on a quaint Tree Lined Street walking distance to 12 corners & schools! Brand Newly Painted exterior '23 & Driveway '22 gives this Classic home quite the Curb Appeal! LARGE 2 Car Garage! Enter thru the formal Foyer into the Light & Bright Living Spaces. Gleaming Refinished Hardwoods Throughout! HUGE Living Room with Vinyl Picture Window & Gas Fireplace! Spacious Formal Dining w/ additional Picture window! LARGE Eat in Kitchen- Updated Stainless Appliances convey! Exit to the Back Yard & Garage thru the Adorable Sun Room (sound system remains)! Upstairs: 3 HUGE Bedrooms w/ Ample Closet Space. Primary Bedroom has a Walk in Closet. Full Bath Upstairs, updated. Vinyl Windows Throughout the Entire Home! Architectural Shingle Roof- 2006. Basement is large: Work Bench, Storage Space, Laundry (Washer and Dryer included), Sump Pump w/ Back up Battery. Outside: Gorgeous, Fenced, Flat Spacious Yard, Lovely Patio, Shed for Additional Storage, Newer Composite Entry Porch. Delayed Negotiations- Offers Due Tuesday 9/26 at 8pm. OPEN SUNDAY 12-130PM!!
Zillow last checked: 8 hours ago
Listing updated: December 14, 2023 at 09:20am
Listed by:
Bridgette Cudzilo 585-756-3148,
Keller Williams Realty Greater Rochester
Bought with:
Colleen E. Wightman, 10401253085
Realty ONE Group Spark
Source: NYSAMLSs,MLS#: R1499330 Originating MLS: Rochester
Originating MLS: Rochester
Facts & features
Interior
Bedrooms & bathrooms
- Bedrooms: 3
- Bathrooms: 2
- Full bathrooms: 1
- 1/2 bathrooms: 1
- Main level bathrooms: 1
Heating
- Gas, Forced Air
Cooling
- Central Air
Appliances
- Included: Dryer, Dishwasher, Disposal, Gas Oven, Gas Range, Gas Water Heater, Microwave, Refrigerator, Washer
- Laundry: In Basement
Features
- Separate/Formal Dining Room, Entrance Foyer, Eat-in Kitchen, Separate/Formal Living Room, Pantry, Workshop
- Flooring: Hardwood, Tile, Varies
- Basement: Full,Sump Pump
- Number of fireplaces: 1
Interior area
- Total structure area: 1,440
- Total interior livable area: 1,440 sqft
Property
Parking
- Total spaces: 2
- Parking features: Detached, Garage, Driveway, Garage Door Opener
- Garage spaces: 2
Features
- Levels: Two
- Stories: 2
- Patio & porch: Open, Patio, Porch
- Exterior features: Blacktop Driveway, Fence, Patio, Private Yard, See Remarks
- Fencing: Partial
Lot
- Size: 8,712 sqft
- Dimensions: 60 x 130
- Features: Residential Lot
Details
- Additional structures: Shed(s), Storage
- Parcel number: 2620001370600002044000
- Special conditions: Standard
Construction
Type & style
- Home type: SingleFamily
- Architectural style: Colonial,Two Story
- Property subtype: Single Family Residence
Materials
- Wood Siding, Copper Plumbing
- Foundation: Block
- Roof: Asphalt
Condition
- Resale
- Year built: 1946
Utilities & green energy
- Electric: Circuit Breakers
- Sewer: Connected
- Water: Connected, Public
- Utilities for property: High Speed Internet Available, Sewer Connected, Water Connected
Green energy
- Energy efficient items: Appliances, HVAC
Community & neighborhood
Security
- Security features: Security System Owned
Location
- Region: Rochester
- Subdivision: Bel-Air Ext 02
Other
Other facts
- Listing terms: Cash,Conventional,FHA,VA Loan
Price history
| Date | Event | Price |
|---|---|---|
| 11/22/2023 | Sold | $337,000+27.2%$234/sqft |
Source: | ||
| 9/28/2023 | Pending sale | $264,900$184/sqft |
Source: | ||
| 9/20/2023 | Listed for sale | $264,900+61.5%$184/sqft |
Source: | ||
| 9/4/2007 | Sold | $164,000+3.5%$114/sqft |
Source: Public Record Report a problem | ||
| 11/7/2005 | Sold | $158,500+66.8%$110/sqft |
Source: Public Record Report a problem | ||
Public tax history
| Year | Property taxes | Tax assessment |
|---|---|---|
| 2024 | -- | $192,100 +4.9% |
| 2023 | -- | $183,100 |
| 2022 | -- | $183,100 |
Find assessor info on the county website
Neighborhood: 14618
Nearby schools
GreatSchools rating
- NACouncil Rock Primary SchoolGrades: K-2Distance: 0.8 mi
- 7/10Twelve Corners Middle SchoolGrades: 6-8Distance: 0.5 mi
- 8/10Brighton High SchoolGrades: 9-12Distance: 0.7 mi
Schools provided by the listing agent
- High: Brighton High
- District: Brighton
Source: NYSAMLSs. This data may not be complete. We recommend contacting the local school district to confirm school assignments for this home.
