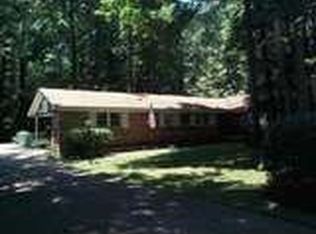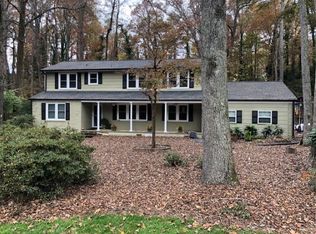This beautiful As-Is home features spacious bedrooms, large kitchen with island, tons of storage space, eat-in area, a 2-car garage, breakfast bar. The master bedroom features a walk-in closet with a master bathroom. The screened in porch is perfect for morning coffee or for relaxing with family and friends. There are unlimited possibilities to craft this into your dream home. Don't miss this opportunity!
This property is off market, which means it's not currently listed for sale or rent on Zillow. This may be different from what's available on other websites or public sources.


