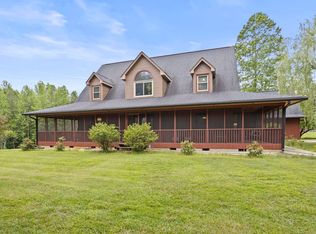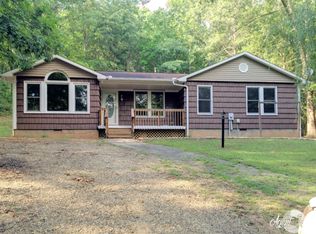What a dream home! This property offers approximately 9.7 acres of gorgeous land with a house ideally placed privately off the road. Pull down the long driveway & admire how the trees add a sense of privacy to the house. The front porch is absolutely made for rocking chairs & relaxation! Natural light floods through the front glass door into the main living space. At the entryway, you will find an oversized dining room to the right. The living room has cathedral style ceilings with skylights for added lighting. Gas log fireplace & mantel are the focal points of the room! Main living space also features a built-in & lovely doors to the screened back porch. The kitchen is like no other, with a large center island perfect for extra cooking space, additional storage & large gatherings. The main sink overlooks the living room & is surrounded by ample counter space. Wet-bar or vegetable style sink is located by the refrigerator & has open glass shelving above. Built-in desk area is the perfect spot for mail or easy access to everyday essentials! Breakfast nook is spacious & open to the kitchen. Hardwood floors flow through the dining room, living room, kitchen & breakfast area. Through the glass door, you will find a 24x11 den with several windows & built-ins! This room has the ability to be used for several different things - play room, entertainment space, TV room, office, craft space or so much more! Master bedroom is large in size & has an additional space that is perfect for a sitting area or an office. Private bathroom features a jetted soaking tub, walk-in shower, double sink vanity & a walk-in closet. Two additional bedrooms are located on the other side of the home. Both bedrooms have access to a full bathroom with a tub/shower combo. The back bedroom has access to the large screened porch. A feature about the home to be sure not to overlook - the spacious, easily functioning utility room! The utility room is truly an all purpose laundry room with a sink, counter & cabinet space, a second refrigerator, hot water heater & ample shelving or storage or pantry style use. Utility room provides access to the detached garage & a ramp for ease of access. The two car detached garage also has plenty of appealing features! On the lower level you will find a workshop space, a half bathroom & a generator to power certain parts of the home if power is lost. Upstairs has several rooms to include - a bonus room, a full bathroom, a room that can be used as a bedroom & an unfinished storage space. To the back of the home sits a large storage shed, great to store tractors or outdoor items. If you think this home sounds great, then wait until you see it in person! Come take a look TODAY!
This property is off market, which means it's not currently listed for sale or rent on Zillow. This may be different from what's available on other websites or public sources.

