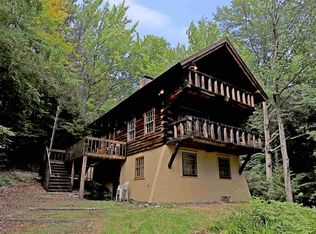Trailside at Okemo Slopeside condominium #17-B! This large and spacious four-bedroom condominium is the perfect place for your family and friends to gather. Enter into the large mudroom with storage and into the main living space with kitchen, dining area and living room with doors to the deck and wood-burning fireplace. Vaulted ceilings in the living room and the open kitchen/dining area makes this space feel especially open and bright. There is a cozy one-bedroom and a beautifully updated bathroom on the main floor. Upstairs is the master bedroom with a large, updated bathroom with high ceilings. The bedroom has bright windows and overlooks the living room. The lower level features two additional bedrooms, a laundry room with sauna and a den, which is the perfect place for the kids to hang out! Ride the Trailside shuttle to the slopes, which is located just across the road. Enjoy the outdoor pool and tennis courts during the summer months. Find your new home at Trailside!
This property is off market, which means it's not currently listed for sale or rent on Zillow. This may be different from what's available on other websites or public sources.

