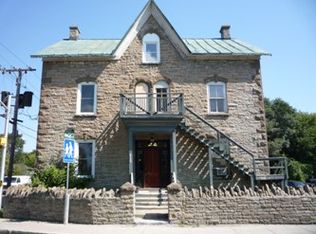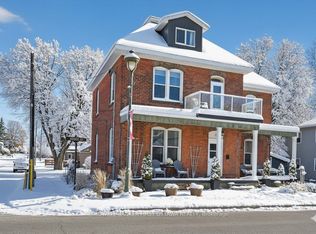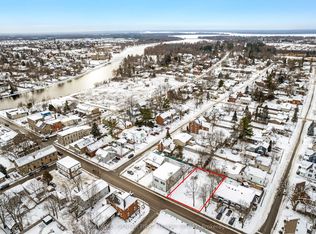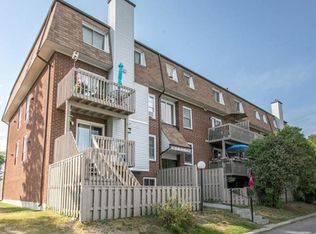Perfect home for first time buyers and investors, paying this mortgage would be cheaper than renting! 2 bedroom, 1 bathroom detached home on this 35x100 ft lot in central Carleton Place. Landscaped with beautiful gardens, front porch and backyard space with a large shed. Updates inside include natural gas lines brought into the home and a new fireplace that heats the home very efficiently. Flooring in the front porch and kitchen. Both interior and exterior have been painted in 2018. Electrical and plumbing updates in 2019. The kitchen ceiling was converted to pine and full replaced in 2018. New eavestroughs and steel roof installed in 2017/2018. This home is ready to be enjoyed!
This property is off market, which means it's not currently listed for sale or rent on Zillow. This may be different from what's available on other websites or public sources.



