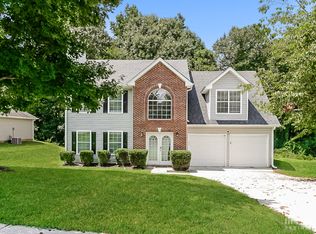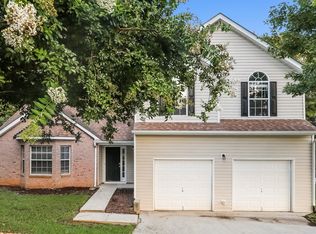Enjoy the simplicity and convenience of one-story living in this well-maintained 3-bedroom, 2-bathroom ranch-style home. This single-level home boasts a spacious open floor plan perfect for relaxed living. With its classic ranch-style design, this home offers easy accessibility with a comfortable layout. New kitchen cabinets, backsplash, granite countertops, hard wood and tile flooring are a few of the recent upgrades. BONUS - there's a kitchenette in the spacious garage! This residence is poised in a coveted locale, offering a sense of community while providing convenient access to local amenities. This home is in close proximity to restaurants, schools, and shopping for your convenience! The neighborhood amenities include tennis courts, volleyball, a swimming pool, clubhouse and children's playground. So much to do without leaving the comforts of your neighborhood. Act quickly to make this your new home!
This property is off market, which means it's not currently listed for sale or rent on Zillow. This may be different from what's available on other websites or public sources.

