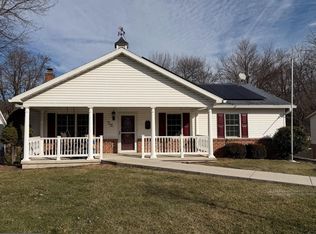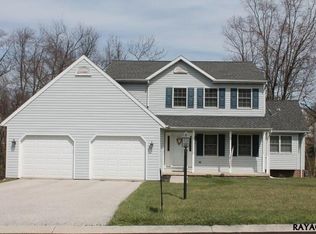Sold for $395,000
$395,000
133 Timber Ln, Hanover, PA 17331
3beds
2,386sqft
Single Family Residence
Built in 1991
8,695 Square Feet Lot
$420,100 Zestimate®
$166/sqft
$2,336 Estimated rent
Home value
$420,100
$399,000 - $441,000
$2,336/mo
Zestimate® history
Loading...
Owner options
Explore your selling options
What's special
Welcome to this 2 story colonial in sought after South Western School District. This one owner home has been cared for and has many updated features. The first floor is complete with formal living and dining rooms. 1st floor den with pocket doors could be a bedroom or game room. The front window was framed for a door, so an exterior exit door could be added. The spacious eat in kitchen has Bruce hardwood floors, granite countertops, a pull out pantry closet and large bay window. The family room features a vaulted ceiling, gas fireplace, ceiling fan that is switched for a light and double opening french doors that leads to the elevated deck. You'll the love the view, peace and tranquility the stream beyond the backyard offers. That area beyond the boundary line is owned by Penn Township and is trimmed in daylilies. Upstairs the primary bedroom and bath has the space everyone wants. Large room, walk in closet and generously sized primary bath with double sink, whirlpool tub and separate shower. 2 spare bedrooms and bath with skylight, Plus a laundry area that is conveniently located. The lower level is partially finished. Install a ceiling and pick out your favorite flooring and it's done! The media room offers another gas fireplace with granite hearth and stone surround. Dry bar with granite and stove wall plus a built in bookcase that can roll away for access to the furnace. 2 storage closets on this level and 2 double opening french doors. The exercise room offers an exterior window and could serve many purposes. There are built in cabinets with a granite top - perfect for a bar area or kitchenette. The storage room adjacent to that space could be converted to a bath, making this entire area perfect for a separate living area. The lower level also has a family room area with a double opening french doors that lead to a Hanover Architectural paver patio installed in 2011. The home was insulated with house wrap and resided with ProVia siding in 2021. New exterior outside lighting. Rear lights are on dimmer switches. Solid wood doors on the 1st and 2nd floor and a Xfinity security system. The 2 car garage is oversized and finished with pull down attic storage, steel I beam, service door to the side yard, drain and laundry tub. The electric was upgraded. Driveway resurfaced and front sidewalks installed in 2021. No HOA fee in this community. Just add your personal touches to make this house Your New Home!
Zillow last checked: 8 hours ago
Listing updated: April 19, 2024 at 02:02pm
Listed by:
Mary Price 717-451-2744,
Berkshire Hathaway HomeServices Homesale Realty
Bought with:
Laura A Kuhns
Berkshire Hathaway HomeServices Homesale Realty
Source: Bright MLS,MLS#: PAYK2040998
Facts & features
Interior
Bedrooms & bathrooms
- Bedrooms: 3
- Bathrooms: 3
- Full bathrooms: 2
- 1/2 bathrooms: 1
- Main level bathrooms: 1
Basement
- Area: 0
Heating
- Forced Air, Natural Gas
Cooling
- Central Air, Electric
Appliances
- Included: Dishwasher, Dryer, Microwave, Self Cleaning Oven, Refrigerator, Washer, Electric Water Heater
- Laundry: Laundry Room
Features
- Basement: Full,Partially Finished,Walk-Out Access
- Number of fireplaces: 2
- Fireplace features: Gas/Propane
Interior area
- Total structure area: 2,386
- Total interior livable area: 2,386 sqft
- Finished area above ground: 2,386
- Finished area below ground: 0
Property
Parking
- Total spaces: 6
- Parking features: Garage Faces Front, Garage Door Opener, Attached, Driveway, Off Street, On Street
- Attached garage spaces: 2
- Uncovered spaces: 4
Accessibility
- Accessibility features: None
Features
- Levels: Two
- Stories: 2
- Pool features: None
- Has view: Yes
- View description: Creek/Stream
- Has water view: Yes
- Water view: Creek/Stream
Lot
- Size: 8,695 sqft
- Features: Adjoins - Public Land
Details
- Additional structures: Above Grade, Below Grade
- Parcel number: 440002400550000000
- Zoning: RESIDENTIAL
- Special conditions: Standard
Construction
Type & style
- Home type: SingleFamily
- Architectural style: Colonial
- Property subtype: Single Family Residence
Materials
- Vinyl Siding
- Foundation: Block
- Roof: Architectural Shingle
Condition
- New construction: No
- Year built: 1991
Utilities & green energy
- Sewer: Public Sewer
- Water: Public
Community & neighborhood
Security
- Security features: Security System
Location
- Region: Hanover
- Subdivision: Timber Lane Ii
- Municipality: PENN TWP
Other
Other facts
- Listing agreement: Exclusive Right To Sell
- Ownership: Fee Simple
Price history
| Date | Event | Price |
|---|---|---|
| 7/20/2023 | Sold | $395,000$166/sqft |
Source: | ||
| 6/15/2023 | Pending sale | $395,000$166/sqft |
Source: | ||
| 6/14/2023 | Contingent | $395,000$166/sqft |
Source: | ||
| 6/7/2023 | Price change | $395,000-1.3%$166/sqft |
Source: | ||
| 5/16/2023 | Listed for sale | $400,000$168/sqft |
Source: | ||
Public tax history
| Year | Property taxes | Tax assessment |
|---|---|---|
| 2025 | $7,135 | $211,720 |
| 2024 | $7,135 | $211,720 |
| 2023 | $7,135 +10.1% | $211,720 |
Find assessor info on the county website
Neighborhood: 17331
Nearby schools
GreatSchools rating
- 5/10Baresville El SchoolGrades: K-5Distance: 1.3 mi
- 4/10Emory H Markle Middle SchoolGrades: 6-8Distance: 0.7 mi
- 5/10South Western Senior High SchoolGrades: 9-12Distance: 0.5 mi
Schools provided by the listing agent
- Elementary: Baresville
- Middle: Emory H Markle
- High: South Western
- District: South Western
Source: Bright MLS. This data may not be complete. We recommend contacting the local school district to confirm school assignments for this home.
Get pre-qualified for a loan
At Zillow Home Loans, we can pre-qualify you in as little as 5 minutes with no impact to your credit score.An equal housing lender. NMLS #10287.
Sell for more on Zillow
Get a Zillow Showcase℠ listing at no additional cost and you could sell for .
$420,100
2% more+$8,402
With Zillow Showcase(estimated)$428,502

