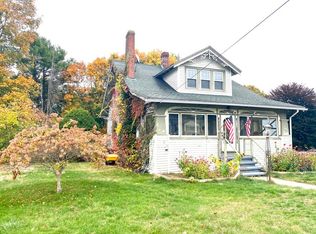Sold for $360,000
$360,000
133 Thompson Rd, Webster, MA 01570
2beds
1,542sqft
Single Family Residence
Built in 1958
0.46 Acres Lot
$365,200 Zestimate®
$233/sqft
$2,019 Estimated rent
Home value
$365,200
$347,000 - $383,000
$2,019/mo
Zestimate® history
Loading...
Owner options
Explore your selling options
What's special
OFFER DEADLINE MON, NOV 10 @ 6PM. Full of warmth & character, this charming move-in ready 2BR ranch invites you to slow down & savor life’s simple moments. Imagine curling up by the LR fireplace, sunlight dancing across the gorgeous hardwood floors, or sharing homemade meals in the DR surrounded by those you love. The cozy kitchen has a vintage feel & offers plenty of space for cooking, laughing & connecting. You’ll find each BR provides a comfortable retreat w walk-in closets & room to unwind. The den is ready to become whatever your heart desires—a reading nook, hobby space or quiet spot to work from home. A walk-up attic offers endless possibilities for storage & maybe even possible future expansion. The attached garage keeps daily life easy & convenient. Just mins from the lake, restaurants, shops & highways, this home combines small-town charm w everyday comfort. Filled w warmth, potential & heart, it’s the perfect place to start your next chapter.
Zillow last checked: 8 hours ago
Listing updated: December 05, 2025 at 04:33am
Listed by:
Colleen Crowley 774-275-0720,
Lamacchia Realty, Inc. 508-290-0303
Bought with:
The Riel Estate Team
Keller Williams Pinnacle Central
Source: MLS PIN,MLS#: 73452596
Facts & features
Interior
Bedrooms & bathrooms
- Bedrooms: 2
- Bathrooms: 1
- Full bathrooms: 1
Primary bedroom
- Features: Walk-In Closet(s), Flooring - Hardwood
- Level: First
- Area: 168
- Dimensions: 14 x 12
Bedroom 2
- Features: Walk-In Closet(s), Flooring - Hardwood
- Level: First
- Area: 154
- Dimensions: 14 x 11
Primary bathroom
- Features: No
Bathroom 1
- Features: Bathroom - Full, Bathroom - With Tub & Shower, Closet/Cabinets - Custom Built, Flooring - Laminate, Countertops - Stone/Granite/Solid
- Level: First
- Area: 63
- Dimensions: 7 x 9
Dining room
- Features: Closet/Cabinets - Custom Built, Flooring - Hardwood, Chair Rail
- Level: First
- Area: 130
- Dimensions: 10 x 13
Kitchen
- Features: Flooring - Laminate, Dining Area, Countertops - Upgraded
- Level: First
- Area: 143
- Dimensions: 11 x 13
Living room
- Features: Flooring - Hardwood, Cable Hookup
- Level: First
- Area: 336
- Dimensions: 21 x 16
Heating
- Baseboard, Oil
Cooling
- None
Appliances
- Included: Tankless Water Heater, Range, Dishwasher, Refrigerator
- Laundry: Electric Dryer Hookup, Washer Hookup, First Floor
Features
- Walk-In Closet(s), Cable Hookup, Den, Walk-up Attic
- Flooring: Vinyl, Laminate, Hardwood, Flooring - Vinyl
- Doors: Insulated Doors, Storm Door(s)
- Windows: Insulated Windows
- Basement: Full,Walk-Out Access,Interior Entry,Concrete,Unfinished
- Number of fireplaces: 1
- Fireplace features: Living Room
Interior area
- Total structure area: 1,542
- Total interior livable area: 1,542 sqft
- Finished area above ground: 1,542
Property
Parking
- Total spaces: 7
- Parking features: Attached, Garage Door Opener, Paved Drive, Off Street, Paved
- Attached garage spaces: 2
- Uncovered spaces: 5
Features
- Exterior features: Rain Gutters
Lot
- Size: 0.46 Acres
- Features: Cleared, Level
Details
- Foundation area: 0
- Parcel number: M:57 B:A P:10,1749562
- Zoning: GB-5 W
Construction
Type & style
- Home type: SingleFamily
- Architectural style: Ranch
- Property subtype: Single Family Residence
Materials
- Frame
- Foundation: Block
- Roof: Shingle
Condition
- Year built: 1958
Utilities & green energy
- Electric: Circuit Breakers, 100 Amp Service
- Sewer: Public Sewer
- Water: Public
- Utilities for property: for Electric Range, for Electric Dryer, Washer Hookup
Community & neighborhood
Community
- Community features: Public Transportation, Shopping, Highway Access
Location
- Region: Webster
Other
Other facts
- Road surface type: Paved
Price history
| Date | Event | Price |
|---|---|---|
| 12/4/2025 | Sold | $360,000+2.9%$233/sqft |
Source: MLS PIN #73452596 Report a problem | ||
| 11/7/2025 | Listed for sale | $350,000-1.4%$227/sqft |
Source: MLS PIN #73452596 Report a problem | ||
| 11/10/2022 | Sold | $355,000-1.4%$230/sqft |
Source: MLS PIN #73041902 Report a problem | ||
| 10/19/2022 | Pending sale | $359,900$233/sqft |
Source: | ||
| 10/5/2022 | Contingent | $359,900$233/sqft |
Source: MLS PIN #73041902 Report a problem | ||
Public tax history
| Year | Property taxes | Tax assessment |
|---|---|---|
| 2025 | $4,500 +1.4% | $378,800 +4% |
| 2024 | $4,437 +9.5% | $364,300 +12.4% |
| 2023 | $4,051 +24.3% | $324,100 +38.8% |
Find assessor info on the county website
Neighborhood: 01570
Nearby schools
GreatSchools rating
- 3/10Webster Middle SchoolGrades: 5-8Distance: 0.4 mi
- 2/10Bartlett High SchoolGrades: 9-12Distance: 0.5 mi
- 4/10Park Avenue Elementary SchoolGrades: PK-4Distance: 0.5 mi
Get a cash offer in 3 minutes
Find out how much your home could sell for in as little as 3 minutes with a no-obligation cash offer.
Estimated market value$365,200
Get a cash offer in 3 minutes
Find out how much your home could sell for in as little as 3 minutes with a no-obligation cash offer.
Estimated market value
$365,200
