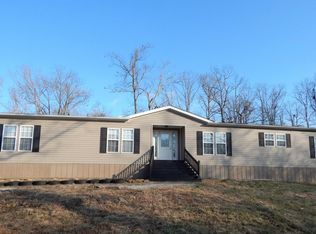Talk about your DIAMOND in the rough! This home is situated privately on a 4.03 acre lot, yet conveniently located near Crossville. This 3 bedroom 3 bath split floorplan home has underground utilities, an absolutely stunning master suite with a walk-in shower & large garden tub, a second master bedroom, a beautiful rock fireplace, an updated kitchen with gorgeous rock accents & beautiful cherry wood cabinets, built-in shelves, multiple walk-in closets, and SO MUCH MORE. You have to see this home to appreciate everything it has to offer! This home is priced at a STEAL-Schedule your showing today before it's too late! Buyer to verify all measurements and information in order to make an informed offer.
This property is off market, which means it's not currently listed for sale or rent on Zillow. This may be different from what's available on other websites or public sources.
