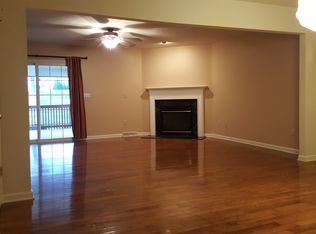Sold for $320,000
$320,000
133 Sutherland Rd, Lancaster, PA 17603
2beds
1,568sqft
Townhouse
Built in 2003
2,614 Square Feet Lot
$336,500 Zestimate®
$204/sqft
$2,114 Estimated rent
Home value
$336,500
$320,000 - $353,000
$2,114/mo
Zestimate® history
Loading...
Owner options
Explore your selling options
What's special
Fabulous Manor Township Town House with one car bump out garage. Living Room and Dining Room, with pass-thru to Kitchen. Screen-in -Deck. Two Bedrooms, Two Full baths. Skylight and Vaulted foyer. 12 x 10 deck. Gas Heat and Central Air. So many upgrades. Luxury Vinyl Plank on First Floor. New carpet on second floor. New Luxury Main bath with Walk in Shower and Tile to the Ceiling. Double Bowl Vanity LVP Floor. Laundry - Washer and Dryer stay. Window Blinds and room darkening shades in Bedroom. Two Walk in closets in back bedroom. Spacious walk in closet in front bedroom. Ceiling Fans, Granite countertops and Tile Backsplash in Kitchen. Double Window in Kitchen. Gas Stove, Refrigerator stays. Powder Room Off Kitchen. New Gutters, Downspouts and Leaf Guards. Woods Edge Homeowners" Association. Monthly Assessment $72. Covers - Lawn Mowing, Snow removal to your door. Weed and Feed Program. Scenic Walking paths and Ponds in the community. Manor Township Park close by. Mailbox Pavilion with additional off street parking for Sutherland residents.
Zillow last checked: 8 hours ago
Listing updated: May 02, 2024 at 02:57am
Listed by:
Sue Sheeler 717-575-0457,
Charles & Associates RE
Bought with:
Sue Sheeler, AB046878L
Charles & Associates RE
Source: Bright MLS,MLS#: PALA2045760
Facts & features
Interior
Bedrooms & bathrooms
- Bedrooms: 2
- Bathrooms: 3
- Full bathrooms: 2
- 1/2 bathrooms: 1
- Main level bathrooms: 1
Basement
- Area: 0
Heating
- Forced Air, Natural Gas
Cooling
- Central Air, Electric
Appliances
- Included: Microwave, Dishwasher, Disposal, Dryer, Self Cleaning Oven, Oven/Range - Gas, Refrigerator, Washer, Water Conditioner - Owned, Water Heater, Air Cleaner, Gas Water Heater
- Laundry: Upper Level, Dryer In Unit, Washer In Unit
Features
- Air Filter System, Breakfast Area, Butlers Pantry, Ceiling Fan(s), Combination Kitchen/Dining, Dining Area, Eat-in Kitchen, Primary Bath(s), Bathroom - Stall Shower, Bathroom - Tub Shower, Walk-In Closet(s), Dry Wall
- Flooring: Vinyl, Carpet, Luxury Vinyl
- Doors: Six Panel, Sliding Glass, Storm Door(s), Insulated
- Windows: Double Pane Windows, Screens, Sliding, Storm Window(s), Window Treatments
- Basement: Full,Unfinished,Other
- Has fireplace: No
Interior area
- Total structure area: 1,568
- Total interior livable area: 1,568 sqft
- Finished area above ground: 1,568
- Finished area below ground: 0
Property
Parking
- Total spaces: 1
- Parking features: Garage Faces Front, Garage Door Opener, Asphalt, Attached, Off Street, Other
- Attached garage spaces: 1
- Has uncovered spaces: Yes
Accessibility
- Accessibility features: Flooring Mod, Accessible Entrance
Features
- Levels: Two
- Stories: 2
- Patio & porch: Deck, Screened
- Exterior features: Lighting, Sidewalks, Street Lights
- Pool features: None
- Has view: Yes
- View description: Courtyard
Lot
- Size: 2,614 sqft
- Dimensions: 142 x 20 x 140 x 20
- Features: Backs - Open Common Area, Backs to Trees, Interior Lot
Details
- Additional structures: Above Grade, Below Grade
- Parcel number: 4106555700000
- Zoning: RESIDENTIAL
- Zoning description: Town Home
- Special conditions: Standard
Construction
Type & style
- Home type: Townhouse
- Architectural style: Traditional,Colonial
- Property subtype: Townhouse
Materials
- Vinyl Siding, Brick
- Foundation: Other
- Roof: Architectural Shingle
Condition
- Very Good
- New construction: No
- Year built: 2003
Utilities & green energy
- Electric: 220 Volts
- Sewer: Public Sewer
- Water: Public
- Utilities for property: Cable Connected, Electricity Available, Natural Gas Available, Phone, Sewer Available, Water Available, Cable
Community & neighborhood
Location
- Region: Lancaster
- Subdivision: Woods Edge / Sutherland
- Municipality: MANOR TWP
HOA & financial
HOA
- Has HOA: Yes
- HOA fee: $72 monthly
- Services included: Common Area Maintenance, Maintenance Grounds, Snow Removal
- Association name: WOODS EDGE HOMEOWNERS ASSOCIATION
Other
Other facts
- Listing agreement: Exclusive Right To Sell
- Ownership: Fee Simple
Price history
| Date | Event | Price |
|---|---|---|
| 10/6/2025 | Listing removed | $1,750$1/sqft |
Source: Zillow Rentals Report a problem | ||
| 9/16/2025 | Listed for rent | $1,750$1/sqft |
Source: Zillow Rentals Report a problem | ||
| 7/30/2024 | Listing removed | -- |
Source: Zillow Rentals Report a problem | ||
| 7/5/2024 | Price change | $1,750-5.4%$1/sqft |
Source: Zillow Rentals Report a problem | ||
| 6/20/2024 | Listed for rent | $1,850$1/sqft |
Source: Zillow Rentals Report a problem | ||
Public tax history
| Year | Property taxes | Tax assessment |
|---|---|---|
| 2025 | $3,951 +3.9% | $174,100 |
| 2024 | $3,802 | $174,100 |
| 2023 | $3,802 +1.9% | $174,100 |
Find assessor info on the county website
Neighborhood: 17603
Nearby schools
GreatSchools rating
- 7/10Central Manor El SchoolGrades: K-6Distance: 3 mi
- 8/10Manor Middle SchoolGrades: 7-8Distance: 0.9 mi
- 7/10Penn Manor High SchoolGrades: 9-12Distance: 2.6 mi
Schools provided by the listing agent
- District: Penn Manor
Source: Bright MLS. This data may not be complete. We recommend contacting the local school district to confirm school assignments for this home.
Get pre-qualified for a loan
At Zillow Home Loans, we can pre-qualify you in as little as 5 minutes with no impact to your credit score.An equal housing lender. NMLS #10287.
Sell for more on Zillow
Get a Zillow Showcase℠ listing at no additional cost and you could sell for .
$336,500
2% more+$6,730
With Zillow Showcase(estimated)$343,230
