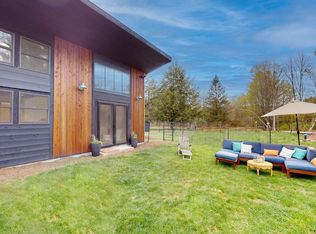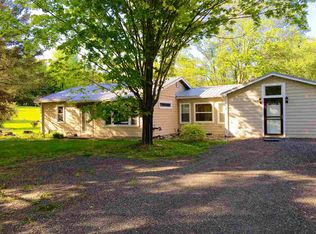Sold for $65,000
$65,000
133 Sundown Road, Kerhonkson, NY 12446
2beds
676sqft
Single Family Residence, Residential
Built in 1970
0.46 Acres Lot
$66,700 Zestimate®
$96/sqft
$1,933 Estimated rent
Home value
$66,700
$61,000 - $73,000
$1,933/mo
Zestimate® history
Loading...
Owner options
Explore your selling options
What's special
Rustic 2 bedroom cottage, with the calming sounds of the creek rippling over the rocks. A very unique setting, cross footbridge over trout fishing stream to a private oasis. The kitchen has a wood/gas combo cooking stove and oven, farmers sink with drain board that has a hand pump and also mounted faucets. Living rooms stone fireplace is attractive as it is functional for heat, 2 small bedrooms are constructed from an old school bus. (see rounded ceilings) a lavatory with a incinerator toilet, shower stall and electric heater. There is a utility room for the newer mechanicals, well pump, the hot water heater, and the pressure tank. The kitchen and dinette area have original gas light fixtures. Electric baseboard heating, newer roof, shed for tools and equipment. Fire pit area to enjoy the sound of wood crackling and watching the flames in the night darkness, pure relaxation!
This is a 3 season home. Very Private. There are thousands of acres of state land in the Sundown Wild Forest and the Vernooy Kill Falls state forest that you can hike to. Additional Information: Amenities:Stall Shower,
Zillow last checked: 8 hours ago
Listing updated: March 12, 2025 at 12:01am
Listed by:
Gail M Vesely 845-901-4553,
Lucille Hand Real Estate 845-647-8020
Bought with:
Irvin Newmark, 30NE0845408
Lucille Hand Real Estate
Source: OneKey® MLS,MLS#: H6265971
Facts & features
Interior
Bedrooms & bathrooms
- Bedrooms: 2
- Bathrooms: 1
- Full bathrooms: 1
Heating
- Electric, Wood, Baseboard, See Remarks
Cooling
- Wall/Window Unit(s)
Appliances
- Included: Electric Water Heater, Refrigerator
Features
- First Floor Bedroom
- Has basement: No
- Attic: Scuttle
- Number of fireplaces: 1
Interior area
- Total structure area: 676
- Total interior livable area: 676 sqft
Property
Parking
- Parking features: Driveway
- Has uncovered spaces: Yes
Features
- Levels: One
- Stories: 1
- Waterfront features: Water Access, Waterfront
Lot
- Size: 0.46 Acres
Details
- Parcel number: 4400060.0010003002.0000000
Construction
Type & style
- Home type: SingleFamily
- Architectural style: Cottage
- Property subtype: Single Family Residence, Residential
Materials
- Other, Clapboard
Condition
- Year built: 1970
Utilities & green energy
- Sewer: None
- Utilities for property: Trash Collection Private
Community & neighborhood
Location
- Region: Kerhonkson
Other
Other facts
- Listing agreement: Exclusive Right To Sell
Price history
| Date | Event | Price |
|---|---|---|
| 3/7/2025 | Sold | $65,000-34.3%$96/sqft |
Source: | ||
| 12/19/2024 | Pending sale | $99,000$146/sqft |
Source: | ||
| 11/26/2024 | Contingent | $99,000$146/sqft |
Source: | ||
| 10/25/2024 | Price change | $99,000-20.8%$146/sqft |
Source: | ||
| 10/21/2024 | Listed for sale | $125,000$185/sqft |
Source: | ||
Public tax history
Tax history is unavailable.
Neighborhood: 12446
Nearby schools
GreatSchools rating
- 7/10Kerhonkson Elementary SchoolGrades: PK-3Distance: 6.7 mi
- 4/10Rondout Valley Junior High SchoolGrades: 7-8Distance: 8 mi
- 5/10Rondout Valley High SchoolGrades: 9-12Distance: 8 mi
Schools provided by the listing agent
- Elementary: Kerhonkson Elementary School
- Middle: Rondout Valley Junior High School
- High: Rondout Valley High School
Source: OneKey® MLS. This data may not be complete. We recommend contacting the local school district to confirm school assignments for this home.
Get a cash offer in 3 minutes
Find out how much your home could sell for in as little as 3 minutes with a no-obligation cash offer.
Estimated market value
$66,700

