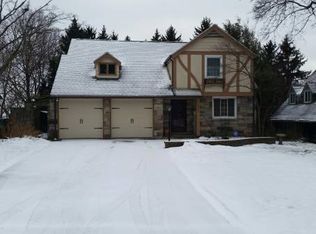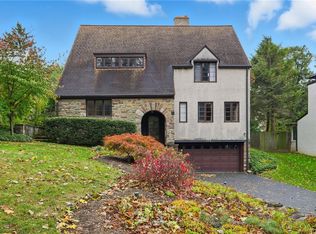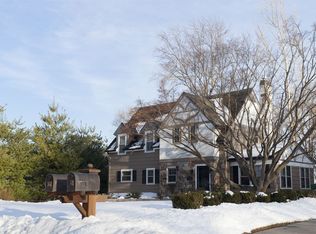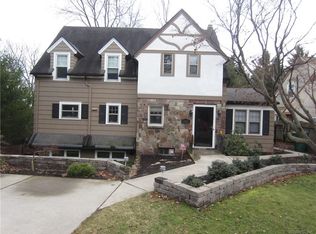Rare Oppt'y to Live on One of the Few High Points in Brighton! Desirable Quiet Cul-de-Sac, this Private Retreat is a Short Walk to Highland Park & Minutes to Downtown Rochester! 3BR 2.5BA Stone Tudor Has Traditional Character & Modern Design. Enter to Open Foyer w/ Travertine Tile & Crystal Chandelier. Living Room Boasts Wide Plank Pegged Hardwoods & Classic Built-Ins Surrounding Gas Fireplace. Adjacent Sun Room has Vaulted Ceilings & Skylight. Oversized French Pocket Door Leads to Formal DR, Perfect for Entertaining-Open to Spacious Kitchen w/ Breakfast Bar. Upstairs Office, Jack & Jill Bath w/ Heated Floor, Remodeled Guest Bath w/Marble Finishes. Newer Roof & Central Air! INCREDIBLE Wooded Backyard w/Terrace Gardens & Flagstone Patio. Offers reviewed 3/18 @ 7pm. Also Open Sun 12-1:30!!
This property is off market, which means it's not currently listed for sale or rent on Zillow. This may be different from what's available on other websites or public sources.



