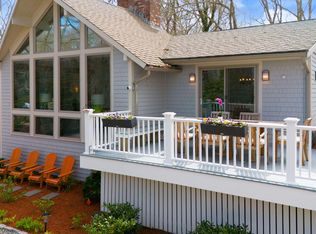Are you searching for your perfect Cape Cod seaside address? The name of the road says it all: Summersea, located in New Seabury. Here you will find a charming farmer's porch welcoming you to a beautifully maintained 3 bedroom Cape Cod contemporary. Inside you will find a first floor master suite, entertainer's kitchen/dining area leading down though the living area and out to your private deck and landscaped garden. Take one of the many peeks at the bay and grab your kayak/paddle board from the over sized one-car garage and head out through the back gate to your deeded water access to Ockway Bay. Other features include recently renovated bathrooms, a spacious basement with a finished living area, an office, storage/workroom space, central air and irrigation.
This property is off market, which means it's not currently listed for sale or rent on Zillow. This may be different from what's available on other websites or public sources.
