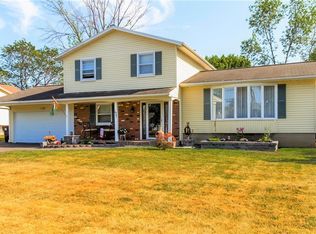Closed
$208,000
133 Straub Rd, Rochester, NY 14626
4beds
1,954sqft
Single Family Residence
Built in 1967
0.28 Acres Lot
$278,400 Zestimate®
$106/sqft
$2,456 Estimated rent
Home value
$278,400
$259,000 - $298,000
$2,456/mo
Zestimate® history
Loading...
Owner options
Explore your selling options
What's special
Bring your offer.... 1st one into contract gets it!! Home needs a little TLC. 24 hours to respond. Just what you're looking for. You found it!! Check list: 200 amp service, 6/2023 New Roof, 2019 newer furnace, hot water tank, and sump pump. 2013 installed mostly all new windows. Appliances included, they work, in "As Is" condition. These updates help you relax when buying a home. Make this spacious 4 bdrm, 1.5 bath, 2 car gar. your place to live in. Very convenient to have a 1st floor office or bedroom for guests with their own living room and 1/2 bath. 2nd floor has kitchen, dining area, extra space, and living room. Top floor has 3 bdmrs (main has king size bed), 1 bath, and hardwoods throughout. There is plenty of parking space (12-13 spaces) to have friends over as you entertain in a nice size mostly fenced in back yard with a large deck. Less than 2 miles to all the necessities you need in life. This home makes it supper easy for all sizes of furniture to move in with the large opening of French doors! Yes, this checks a lot of boxes. A must see. Schedule an appointment and put it on your calendar.
Zillow last checked: 8 hours ago
Listing updated: August 19, 2023 at 07:13am
Listed by:
Lynnora A Sable-Smith 585-721-9764,
Sable Real Estate Services
Bought with:
Evan Schaefer, 10301220657
NORCHAR, LLC
Source: NYSAMLSs,MLS#: R1479466 Originating MLS: Rochester
Originating MLS: Rochester
Facts & features
Interior
Bedrooms & bathrooms
- Bedrooms: 4
- Bathrooms: 2
- Full bathrooms: 1
- 1/2 bathrooms: 1
- Main level bathrooms: 1
- Main level bedrooms: 1
Heating
- Gas, Forced Air
Cooling
- Window Unit(s)
Appliances
- Included: Dryer, Dishwasher, Freezer, Gas Oven, Gas Range, Gas Water Heater, Refrigerator, Washer
- Laundry: In Basement
Features
- Ceiling Fan(s), Dining Area, Entrance Foyer, Separate/Formal Living Room, Home Office, Living/Dining Room, See Remarks, Sliding Glass Door(s), Natural Woodwork, Window Treatments, Bedroom on Main Level, In-Law Floorplan, Programmable Thermostat
- Flooring: Ceramic Tile, Hardwood, Laminate, Tile, Varies, Vinyl
- Doors: Sliding Doors
- Windows: Drapes, Thermal Windows
- Basement: Partial,Sump Pump
- Number of fireplaces: 1
Interior area
- Total structure area: 1,954
- Total interior livable area: 1,954 sqft
Property
Parking
- Total spaces: 2
- Parking features: Attached, Electricity, Garage, Garage Door Opener
- Attached garage spaces: 2
Accessibility
- Accessibility features: Accessible Bedroom, Accessible Doors
Features
- Stories: 3
- Patio & porch: Deck
- Exterior features: Blacktop Driveway, Deck, Fully Fenced
- Fencing: Full
Lot
- Size: 0.28 Acres
- Dimensions: 80 x 150
- Features: Near Public Transit, Rectangular, Rectangular Lot, Residential Lot
Details
- Additional structures: Shed(s), Storage
- Parcel number: 2628000881200001006000
- Special conditions: Standard
Construction
Type & style
- Home type: SingleFamily
- Architectural style: Two Story,Split Level
- Property subtype: Single Family Residence
Materials
- Brick, Vinyl Siding, Copper Plumbing
- Foundation: Block
- Roof: Asphalt,Shingle
Condition
- Resale
- Year built: 1967
Utilities & green energy
- Electric: Circuit Breakers
- Sewer: Connected
- Water: Connected, Public
- Utilities for property: Cable Available, Sewer Connected, Water Connected
Community & neighborhood
Location
- Region: Rochester
- Subdivision: Green Acres
Other
Other facts
- Listing terms: Cash,Conventional,FHA,VA Loan
Price history
| Date | Event | Price |
|---|---|---|
| 8/4/2023 | Sold | $208,000+9.5%$106/sqft |
Source: | ||
| 7/3/2023 | Pending sale | $189,900$97/sqft |
Source: | ||
| 6/22/2023 | Listed for sale | $189,900$97/sqft |
Source: | ||
Public tax history
| Year | Property taxes | Tax assessment |
|---|---|---|
| 2024 | -- | $161,200 |
| 2023 | -- | $161,200 +1.4% |
| 2022 | -- | $159,000 |
Find assessor info on the county website
Neighborhood: 14626
Nearby schools
GreatSchools rating
- NAHolmes Road Elementary SchoolGrades: K-2Distance: 1.3 mi
- 4/10Olympia High SchoolGrades: 6-12Distance: 2.6 mi
- 3/10Buckman Heights Elementary SchoolGrades: 3-5Distance: 2.6 mi
Schools provided by the listing agent
- District: Greece
Source: NYSAMLSs. This data may not be complete. We recommend contacting the local school district to confirm school assignments for this home.
