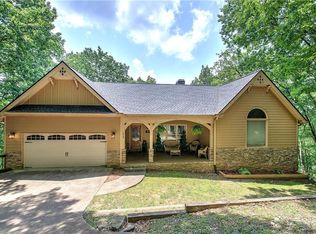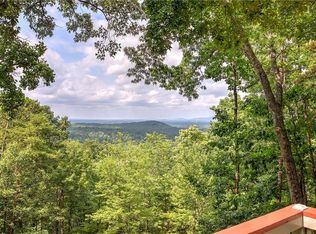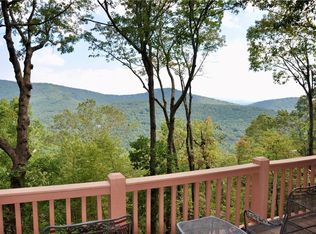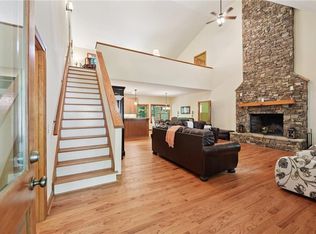Spacious home with newly completed terrace level. Main level features an inviting Great Room, kitchen with new stainless steel appliances, dining room with three walls of windows, oversized primary bedroom and bathroom. Upstairs features two bedrooms with Jack and Jill bathroom as well as a bonus room. The terrace level offers an additional bedroom, full bath, and media/recreation room. Additional driveway leads to golf cart parking garage and a workshop/storage space. Conveniently located near 110 acre Lake Tamarack and the back gate and dog park. If you enjoy the outdoors, get on the lake with a kayak or go fishing or hike one of the scenic trails! Exercise classes (water aerobics, Pilates, yoga, Tai Chi, Qi Gong), walking and hiking clubs, craft clubs, social clubs, concerts on the beach, music events at Club Tamarack, and parties throughout the year. Bent Tree amenities include: golf, tennis, pickleball, swimming pools, lake, beach, numerous hiking trails, half court basketball, bocce court, playground, beach volleyball, Tavern at the 19th Hole, and Club Tamarack. Discover mountain living in Bent Tree! ALL real estate customers and clients must be accompanied by their real estate agent to enter the Bent Tree gate.
Active
Price cut: $1K (11/21)
$597,000
133 Stone Ridge Ct, Jasper, GA 30143
4beds
3,712sqft
Est.:
Single Family Residence, Residential
Built in 1998
1.26 Acres Lot
$588,700 Zestimate®
$161/sqft
$361/mo HOA
What's special
Inviting great roomAdditional bedroomGolf cart parking garageBonus roomNewly completed terrace level
- 92 days |
- 174 |
- 2 |
Zillow last checked: 8 hours ago
Listing updated: November 20, 2025 at 07:18pm
Listing Provided by:
Catherine Rumble,
Bent Tree Community Realty Inc.
Source: FMLS GA,MLS#: 7648205
Tour with a local agent
Facts & features
Interior
Bedrooms & bathrooms
- Bedrooms: 4
- Bathrooms: 4
- Full bathrooms: 3
- 1/2 bathrooms: 1
- Main level bathrooms: 1
- Main level bedrooms: 1
Rooms
- Room types: Bonus Room, Den
Primary bedroom
- Features: Master on Main
- Level: Master on Main
Bedroom
- Features: Master on Main
Primary bathroom
- Features: Double Vanity, Separate Tub/Shower, Soaking Tub
Dining room
- Features: Separate Dining Room
Kitchen
- Features: Breakfast Room, Cabinets Stain, Pantry, Stone Counters, View to Family Room
Heating
- Forced Air, Propane
Cooling
- Ceiling Fan(s), Central Air, Electric
Appliances
- Included: Dishwasher, Electric Oven
- Laundry: Laundry Room, Main Level
Features
- Beamed Ceilings
- Flooring: Carpet, Hardwood, Tile
- Windows: Shutters
- Basement: Driveway Access,Exterior Entry,Finished,Finished Bath,Full,Interior Entry
- Number of fireplaces: 1
- Fireplace features: Electric, Gas Log, Gas Starter, Great Room
- Common walls with other units/homes: No Common Walls
Interior area
- Total structure area: 3,712
- Total interior livable area: 3,712 sqft
- Finished area above ground: 2,908
- Finished area below ground: 900
Video & virtual tour
Property
Parking
- Total spaces: 2
- Parking features: Attached, Garage, Garage Faces Front, Kitchen Level
- Attached garage spaces: 2
Accessibility
- Accessibility features: None
Features
- Levels: Three Or More
- Patio & porch: Deck, Front Porch
- Exterior features: Private Yard, Rear Stairs, Boat Launch, Dock, Boat Ramp, Shared Dock
- Pool features: None
- Has spa: Yes
- Spa features: Private
- Fencing: None
- Has view: Yes
- View description: Mountain(s)
- Waterfront features: None
- Body of water: None
Lot
- Size: 1.26 Acres
- Features: Mountain Frontage, Wooded
Details
- Additional structures: None
- Parcel number: 027B 082
- Other equipment: Dehumidifier, Generator
- Horses can be raised: Yes
- Horse amenities: Boarding Facilities
Construction
Type & style
- Home type: SingleFamily
- Architectural style: Traditional
- Property subtype: Single Family Residence, Residential
Materials
- Cement Siding
- Foundation: Concrete Perimeter
- Roof: Shingle
Condition
- Resale
- New construction: No
- Year built: 1998
Utilities & green energy
- Electric: 220 Volts
- Sewer: Septic Tank
- Water: Public
- Utilities for property: Cable Available, Electricity Available, Phone Available, Water Available
Green energy
- Energy efficient items: None
- Energy generation: None
Community & HOA
Community
- Features: Beach Access, Clubhouse, Dog Park, Fishing, Gated, Golf, Homeowners Assoc, Lake, Pickleball, Pool, Restaurant, Tennis Court(s)
- Security: Security Gate, Security Guard
- Subdivision: Bent Tree
HOA
- Has HOA: Yes
- Services included: Security, Swim
- HOA fee: $361 monthly
- HOA phone: 770-893-2629
Location
- Region: Jasper
Financial & listing details
- Price per square foot: $161/sqft
- Tax assessed value: $411,336
- Annual tax amount: $3,256
- Date on market: 9/12/2025
- Cumulative days on market: 91 days
- Electric utility on property: Yes
- Road surface type: Asphalt
Estimated market value
$588,700
$559,000 - $618,000
$3,077/mo
Price history
Price history
| Date | Event | Price |
|---|---|---|
| 11/21/2025 | Price change | $597,000-0.2%$161/sqft |
Source: | ||
| 10/31/2025 | Price change | $598,000-0.1%$161/sqft |
Source: | ||
| 9/12/2025 | Listed for sale | $598,500$161/sqft |
Source: | ||
| 6/1/2025 | Listing removed | $598,500$161/sqft |
Source: | ||
| 4/28/2025 | Price change | $598,500-0.1%$161/sqft |
Source: | ||
Public tax history
Public tax history
| Year | Property taxes | Tax assessment |
|---|---|---|
| 2024 | $3,206 -1.5% | $164,534 |
| 2023 | $3,256 +30.2% | $164,534 +28.6% |
| 2022 | $2,500 -6.7% | $127,939 |
Find assessor info on the county website
BuyAbility℠ payment
Est. payment
$3,761/mo
Principal & interest
$2863
HOA Fees
$361
Other costs
$537
Climate risks
Neighborhood: 30143
Nearby schools
GreatSchools rating
- 6/10Jasper Middle SchoolGrades: 5-6Distance: 3.8 mi
- 3/10Pickens County Middle SchoolGrades: 7-8Distance: 3.9 mi
- 6/10Pickens County High SchoolGrades: 9-12Distance: 2.8 mi
Schools provided by the listing agent
- Elementary: Tate
- Middle: Jasper
- High: Pickens
Source: FMLS GA. This data may not be complete. We recommend contacting the local school district to confirm school assignments for this home.
- Loading
- Loading





