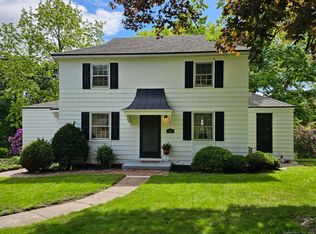Welcome home to this WARM and INVITING ranch COMPLETE WITH WHITE PICKET FENCE! Conveniently located close to all Middletown amenities and major roadways yet tucked away in a quiet neighborhood! This 3 bed 1 bath UPDATED home features a NEW 30 year roof, NEW thermopane windows and NEW garage door! PRIVATE fenced back yard with GREAT play space and ENTERTAINING Space as well! Inside you'll find a WONDERFUL bright and sunny living room complete with wood burning fireplace and built in book shelves that flows nicely into the dining room and kitchen. NICE mudroom/breezeway connects the garage to the main house. The basement offers a finished family room with plenty of storage and room to have fun and a wood stove to keep those heating costs DOWN! PRICED to MOVE! DON'T WAIT on THIS one!
This property is off market, which means it's not currently listed for sale or rent on Zillow. This may be different from what's available on other websites or public sources.
