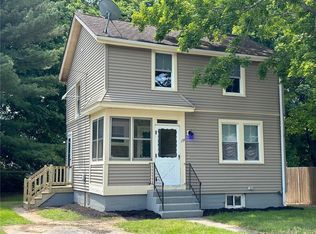Sold for $275,000
$275,000
133 State Ave, Killingly, CT 06241
3beds
1,056sqft
Single Family Residence
Built in 1915
5,662 Square Feet Lot
$294,300 Zestimate®
$260/sqft
$2,013 Estimated rent
Home value
$294,300
$209,000 - $415,000
$2,013/mo
Zestimate® history
Loading...
Owner options
Explore your selling options
What's special
Welcome to this charming Colonial home in Killingly, blending timeless elegance with modern updates. The interior boasts a cozy living room, leading to an open dining room with beamed ceilings and gleaming hardwood floors. The kitchen is a chef's delight, featuring stainless steel appliances and ample counter space. Upstairs, you'll find three good-sized bedrooms and a full bath! Recent updates include a new oil tank in 2024 and a furnace replaced in 2023, ensuring comfort and efficiency. The home also features updated windows! Outdoors, enjoy the serenity of the small greenhouse area at the back of the two-car attached garage and a well-maintained garden, perfect for gardening enthusiasts. This Colonial gem offers a perfect blend of classic charm and modern convenience, making it an ideal place to call home.
Zillow last checked: 8 hours ago
Listing updated: September 23, 2024 at 01:20pm
Listed by:
Heather Armbruster 774-696-4102,
Lamacchia Realty, Inc. 508-425-7372
Bought with:
Joseph Shaia
Lamacchia Realty, Inc.
Source: MLS PIN,MLS#: 73275085
Facts & features
Interior
Bedrooms & bathrooms
- Bedrooms: 3
- Bathrooms: 1
- Full bathrooms: 1
Primary bedroom
- Features: Ceiling Fan(s), Closet, Flooring - Hardwood
- Level: Second
- Area: 180
- Dimensions: 15 x 12
Bedroom 2
- Features: Ceiling Fan(s), Closet, Flooring - Wall to Wall Carpet
- Level: Second
- Area: 165
- Dimensions: 15 x 11
Bedroom 3
- Features: Closet, Flooring - Hardwood
- Level: Second
- Area: 72
- Dimensions: 6 x 12
Primary bathroom
- Features: No
Bathroom 1
- Features: Bathroom - Full, Bathroom - With Tub & Shower, Flooring - Laminate
- Level: Second
- Area: 48
- Dimensions: 8 x 6
Dining room
- Features: Beamed Ceilings, Flooring - Hardwood
- Level: First
- Area: 120
- Dimensions: 12 x 10
Kitchen
- Features: Flooring - Hardwood, Countertops - Upgraded, Recessed Lighting, Stainless Steel Appliances
- Level: First
- Area: 120
- Dimensions: 12 x 10
Living room
- Features: Ceiling Fan(s), Flooring - Wall to Wall Carpet, Cable Hookup
- Level: First
- Area: 253
- Dimensions: 23 x 11
Heating
- Baseboard, Oil
Cooling
- Window Unit(s), None
Appliances
- Included: Water Heater, Tankless Water Heater, Range, Dishwasher, Microwave, Refrigerator, Washer, Dryer
- Laundry: Electric Dryer Hookup, Washer Hookup, In Basement
Features
- Flooring: Tile, Carpet, Laminate, Hardwood
- Windows: Storm Window(s)
- Basement: Full,Concrete,Unfinished
- Has fireplace: No
Interior area
- Total structure area: 1,056
- Total interior livable area: 1,056 sqft
Property
Parking
- Total spaces: 7
- Parking features: Detached, Storage, Paved
- Garage spaces: 2
- Uncovered spaces: 5
Features
- Exterior features: Rain Gutters, Garden
Lot
- Size: 5,662 sqft
- Features: Cleared, Level
Details
- Foundation area: 0
- Parcel number: KILLM133B72
- Zoning: R
Construction
Type & style
- Home type: SingleFamily
- Architectural style: Colonial
- Property subtype: Single Family Residence
Materials
- Frame
- Foundation: Block
- Roof: Shingle
Condition
- Year built: 1915
Utilities & green energy
- Sewer: Public Sewer
- Water: Public
- Utilities for property: for Electric Range, for Electric Oven, for Electric Dryer, Washer Hookup
Green energy
- Energy generation: Solar
Community & neighborhood
Community
- Community features: Park, Walk/Jog Trails, Public School
Location
- Region: Killingly
Other
Other facts
- Road surface type: Paved
Price history
| Date | Event | Price |
|---|---|---|
| 9/16/2024 | Sold | $275,000$260/sqft |
Source: MLS PIN #73275085 Report a problem | ||
| 8/15/2024 | Pending sale | $275,000$260/sqft |
Source: | ||
| 8/7/2024 | Listed for sale | $275,000+266.7%$260/sqft |
Source: | ||
| 8/5/1999 | Sold | $75,000$71/sqft |
Source: Public Record Report a problem | ||
Public tax history
| Year | Property taxes | Tax assessment |
|---|---|---|
| 2025 | $3,262 +5.2% | $140,740 |
| 2024 | $3,101 +7.9% | $140,740 +42.3% |
| 2023 | $2,874 +6.7% | $98,910 |
Find assessor info on the county website
Neighborhood: 06241
Nearby schools
GreatSchools rating
- 4/10Killingly Intermediate SchoolGrades: 5-8Distance: 0.9 mi
- 4/10Killingly High SchoolGrades: 9-12Distance: 2.2 mi
- NAKillingly Central SchoolGrades: PK-1Distance: 1.3 mi

Get pre-qualified for a loan
At Zillow Home Loans, we can pre-qualify you in as little as 5 minutes with no impact to your credit score.An equal housing lender. NMLS #10287.
