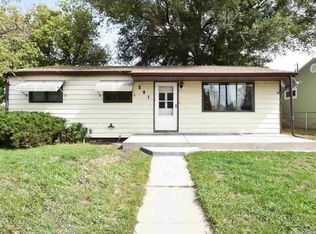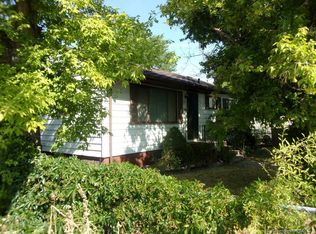Make this home yours! It has been loved and cared for by one family over the years. Sitting on a corner lot it has an immaculate yard that is fully fence, relaxing patio area with shade and gorgeous gazebo with a pond water feature. Fenced in RV parking, a shed and 2 car detached garage also. Inside the home, there is a beautifully updated kitchen, master basement bedroom with bathroom and walk-in closet and three more bedrooms upstairs. Come take a look at this great property!
This property is off market, which means it's not currently listed for sale or rent on Zillow. This may be different from what's available on other websites or public sources.



