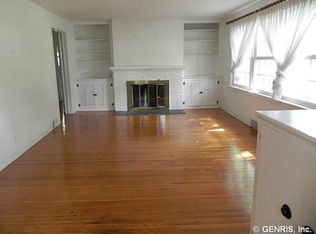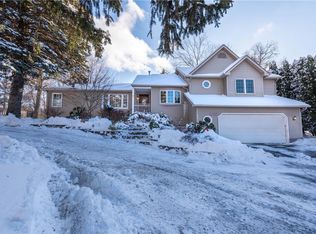This Irondequoit ranch is everything you have been looking for! Situated on a large, almost .5 acre lot in a desirable neighborhood, this over 1,500 SqFt home offers multiple living spaces, a private backyard and terrific first floor living opportunities. Welcoming front living room with beaming hardwood floors and bright bay window. Living room opens to a modern kitchen highlighted by upgraded cabinets, some new stainless steel appliances, granite countertops, large breakfast bar & open concept to eat-in space and spacious, private family room! Family room offers cathedral ceilings, statement making wood beams, built-in cabinets & wood burning fireplace. Hardwoods continue throughout 3 spacious beds. Modern full bath with oversized granite vanity & tile flooring. Partially finished basement offers new flooring and fresh paint. Slider from kitchen brings you to a fully fenced back yard offering screened in porch with new roof 2019 & two new decks added in 2018 & 2019. Delayed Negotiations Until 5PM on Wednesday, November 11th.
This property is off market, which means it's not currently listed for sale or rent on Zillow. This may be different from what's available on other websites or public sources.

