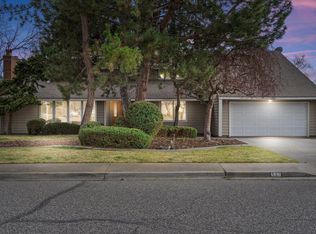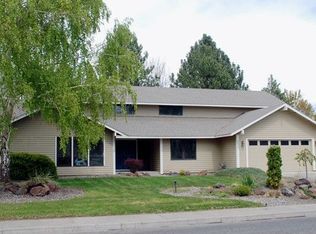Sold for $435,000
$435,000
133 Spring St, Richland, WA 99354
5beds
2,068sqft
Single Family Residence
Built in 1976
0.29 Acres Lot
$440,900 Zestimate®
$210/sqft
$2,610 Estimated rent
Home value
$440,900
$414,000 - $472,000
$2,610/mo
Zestimate® history
Loading...
Owner options
Explore your selling options
What's special
MLS# 282534 Tucked in the heart of North Richland, just a hop, skip, and a jump (okay, 1.5 blocks) to the Columbia River and scenic recreation paths, this 5 BR 3 BA charmer is brimming with original character! Well-maintained one owner home! Step inside and be transported to another era—don’t worry, the good bones and classic style are all here, just waiting for your personal touch. This classic home welcomes you with a spacious living room, complete with a wood-burning fireplace for cozy nights. The formal dining room opens to a deck (perfect for summer BBQs!), and the kitchen? Oh, it’s a true time capsule—original double built-in ovens, a vintage cooktop, double-door pantry, and plenty of counter space to whip up all your favorite meals. Head down the hall to find the spacious primary suite, featuring French doors, an en suite bath with a generously sized shower, and a walk-in closet! Three additional bedrooms on this level plus a large full bath with dual sink vanity gives everyone their own space to do their thing. Now, for the basement—it’s a canvas just waiting for your imagination! This mostly unfinished space gives you options galore—game room, home theater, secondary living area, you name it! Bonus: there’s already a wood-burning fireplace down here, along with a finished 5th bedroom, a 3/4 bath, and even a workshop area for all your DIY dreams. Outside, the spacious backyard with mature trees is ready to host all your outdoor shenanigans, and the two-car attached garage keeps your wheels protected. Need extra storage? Attic space in both house and garage is partially finished and has lighting! All of this in a peaceful neighborhood near Hanford High, the river, and all the best local amenities. This home is just waiting for the right person to bring a little love, a little laughter, and a whole lot of memories. Come take a look—it might just be the one you’ve been waiting for!
Zillow last checked: 8 hours ago
Listing updated: April 24, 2025 at 12:13pm
Listed by:
Kimberly Rose 509-212-5570,
Kenmore Team
Bought with:
David Price, 121256
Kenmore Team
Source: PACMLS,MLS#: 282534
Facts & features
Interior
Bedrooms & bathrooms
- Bedrooms: 5
- Bathrooms: 3
- Full bathrooms: 1
- 3/4 bathrooms: 2
Bedroom
- Level: Upper
- Area: 168
- Dimensions: 14 x 12
Bedroom 1
- Level: Upper
- Area: 110
- Dimensions: 11 x 10
Bedroom 2
- Level: Upper
- Area: 110
- Dimensions: 11 x 10
Bedroom 3
- Level: Upper
- Area: 140
- Dimensions: 14 x 10
Bedroom 4
- Level: Lower
- Area: 132
- Dimensions: 12 x 11
Dining room
- Level: Upper
- Area: 143
- Dimensions: 13 x 11
Kitchen
- Level: Upper
- Area: 204
- Dimensions: 17 x 12
Living room
- Level: Upper
- Area: 252
- Dimensions: 18 x 14
Heating
- Forced Air
Cooling
- Central Air
Appliances
- Included: Cooktop, Dishwasher, Disposal, Microwave, Oven, Refrigerator
Features
- Vaulted Ceiling(s), Storage
- Flooring: Carpet, Vinyl
- Doors: French Doors
- Windows: Drapes/Curtains/Blinds
- Basement: Yes
- Number of fireplaces: 2
- Fireplace features: 2, Basement, Wood Burning, Living Room
Interior area
- Total structure area: 2,965
- Total interior livable area: 2,068 sqft
Property
Parking
- Total spaces: 2
- Parking features: Attached, 2 car
- Attached garage spaces: 2
Features
- Levels: Mid Entry
- Patio & porch: Deck/Open, Patio/Covered, Patio/Open, Deck/Wood
- Fencing: Fenced
Lot
- Size: 0.29 Acres
- Features: Located in City Limits, Plat Map - Recorded
Details
- Parcel number: 126084030001004
- Zoning description: Single Family R
Construction
Type & style
- Home type: SingleFamily
- Property subtype: Single Family Residence
Materials
- Wood Siding
- Foundation: Concrete
- Roof: Comp Shingle
Condition
- Existing Construction (Not New)
- New construction: No
- Year built: 1976
Utilities & green energy
- Water: Public
- Utilities for property: Sewer Connected
Community & neighborhood
Location
- Region: Richland
- Subdivision: Rivercrest Terrace 09,Richland North
Other
Other facts
- Listing terms: Cash,Conventional,FHA,VA Loan
- Road surface type: Paved
Price history
| Date | Event | Price |
|---|---|---|
| 4/24/2025 | Sold | $435,000+1.2%$210/sqft |
Source: | ||
| 3/25/2025 | Pending sale | $429,900$208/sqft |
Source: | ||
| 3/20/2025 | Listed for sale | $429,900$208/sqft |
Source: | ||
Public tax history
| Year | Property taxes | Tax assessment |
|---|---|---|
| 2024 | $3,669 +528.3% | $392,750 +2.3% |
| 2023 | $584 -82.4% | $383,960 +15.9% |
| 2022 | $3,309 +0.9% | $331,230 +11.9% |
Find assessor info on the county website
Neighborhood: 99354
Nearby schools
GreatSchools rating
- 5/10Jefferson Elementary SchoolGrades: PK-5Distance: 1.9 mi
- 4/10Chief Joseph Middle SchoolGrades: 6-8Distance: 2 mi
- 8/10Hanford High SchoolGrades: 9-12Distance: 0.3 mi
Schools provided by the listing agent
- District: Richland
Source: PACMLS. This data may not be complete. We recommend contacting the local school district to confirm school assignments for this home.
Get pre-qualified for a loan
At Zillow Home Loans, we can pre-qualify you in as little as 5 minutes with no impact to your credit score.An equal housing lender. NMLS #10287.

